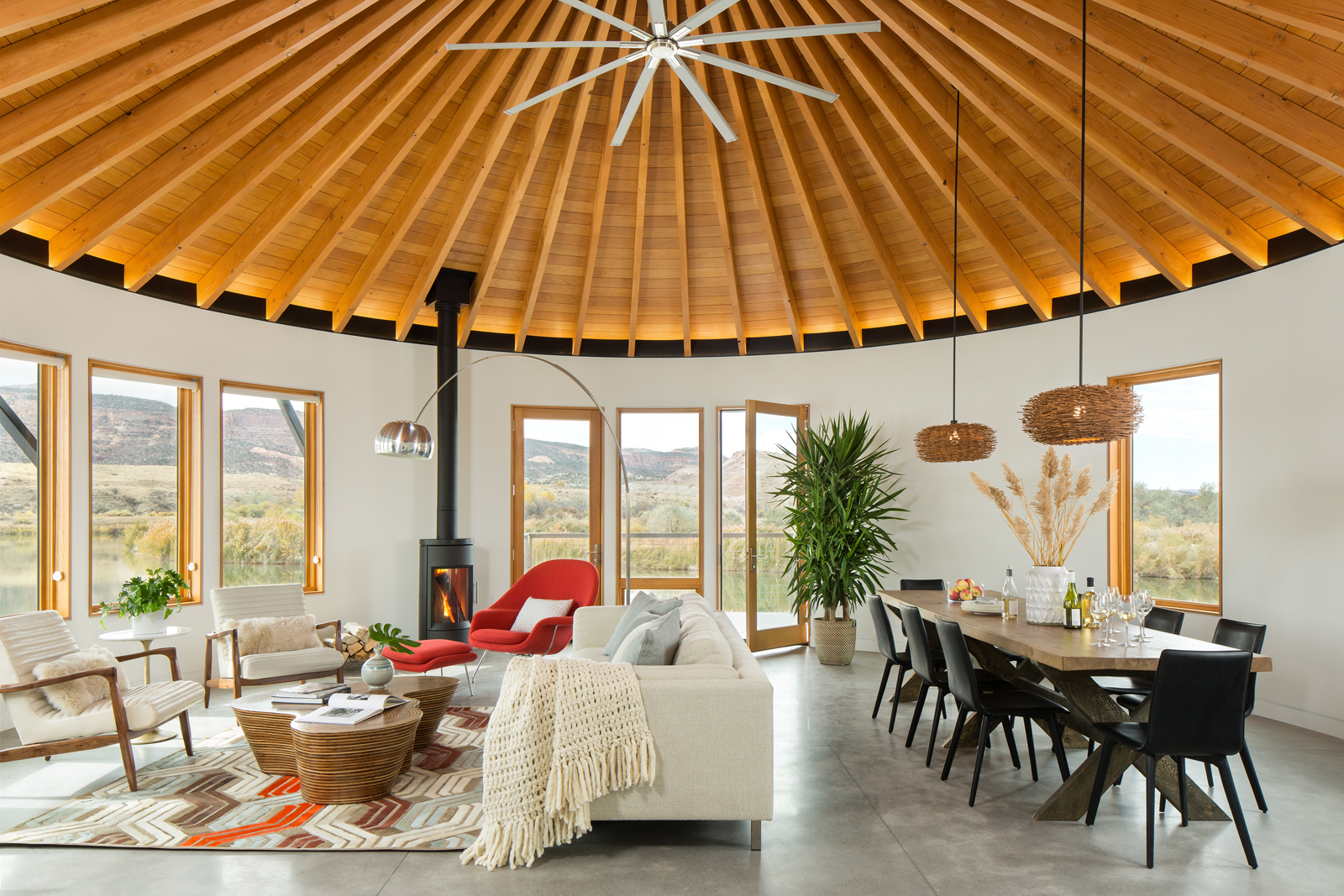The Local newsletter is your free, daily guide to life in Colorado. For locals, by locals.
Picture this: You and a few of your closest friends (with children and gear in tow) retreat to a mountain lake house for the weekend. By day, the kids romp outside while you take in the scene from a chaise on the covered patio. By night, you fire up the grill for an alfresco dinner before everyone beds down in a camper or luxury yurt. The next day, you rise and repeat.
Sounds like the Colorado high life, right? The owners of this second home—a couple with four kids—thought so as they worked with architect Rick Dominick of Dominick Architects to transform a 154-acre property in Fruita (formerly a gravel quarry) into their own little patch of paradise.

When Dominick first scoped out the high-desert site, which sits in view of the Colorado National Monument on the bank of a lake, it was the height of summer—and a whopping 108 degrees. “I got out of my car, and it was a bit of a shock,” he says. “I was scanning the landscape for a tree to get under.” Dominick channeled that experience into his vision for the site’s design: “The idea of refuge became a central focus,” he says of his layout, which offers plenty of options for enjoying—and escaping—the blazing sun.
The retreat’s central pavilion, which houses the kitchen and other common spaces, opens onto a patio that’s covered by a high peaked roof on one side (for more sun) and a lower overhang on the other (for shade). Out near the lake, an exposed deck beckons sun worshippers.

The property is dotted with these kinds of nooks—perfect for enjoying the outdoors no matter the weather—but perhaps the most charming and ingenious element of the design is a trio of “yurts” that houses the living and dining spaces, the master bedroom, and the kids’ bunk room. Dominick and the homeowners initially considered pre-built tent yurts, but ultimately decided to construct fixed structures that are permanent extensions of the home. These round, minimalist rooms feel like modern cabins—cozy counterpoints to the grand openness of the center pavilion. “Architecturally, they have such a wonderful, comforting feeling to them,” Dominick says. “It’s like being inside a big hug.”
The yurts and pavilion are built of wood, steel, glass, and concrete—a contemporary palette with the durability to withstand the elements and, well, visitors. “We always thought the house needed to be a bit rough-and-tumble,” Dominick says. “For a family with four kids—and all of their friends—nothing needed to be too precious.”

The owners adopted the same no-fuss mindset when furnishing the spaces, which share a simple, neutral palette with a few accent colors. The wife designed the living room yurt around a zesty-red Knoll Womb chair, for example, and chose red Knoll Bertoia barstools for the kitchen—and then rounded out the whole scheme with modern, functional pieces from sources like Room & Board, CB2, and Design Within Reach. Stylist Natalie Warady helped accessorize the space, riffing on the owners’ red-and-blue concept by mixing in subtle tones of the same hues: the soft blue lines of the Dedalo Living hide rug in the living room yurt, and brick-red upholstery in a hallway seating nook.
Inside and out, the home is a tribute to community; to gathering with favorite people around the table or out in the fresh air and sunshine. “A good house supports and fosters healthy interaction,” Dominick says. “I really enjoy trying to figure out how people can come together in ways that feel balanced, giving them opportunities to be alone or together, as they choose.” Solo or in a crowd, we’d call dibs on the sundeck!










