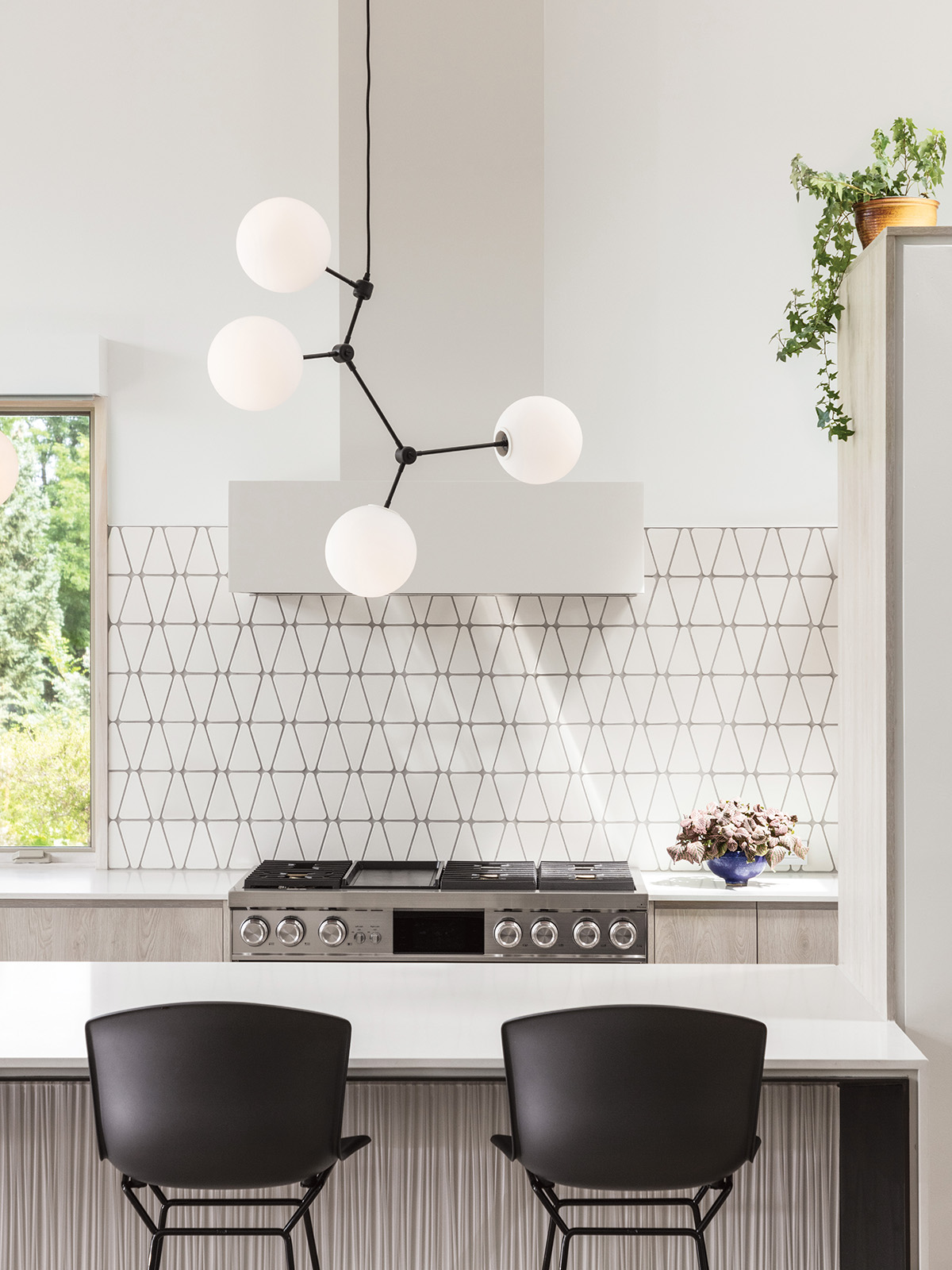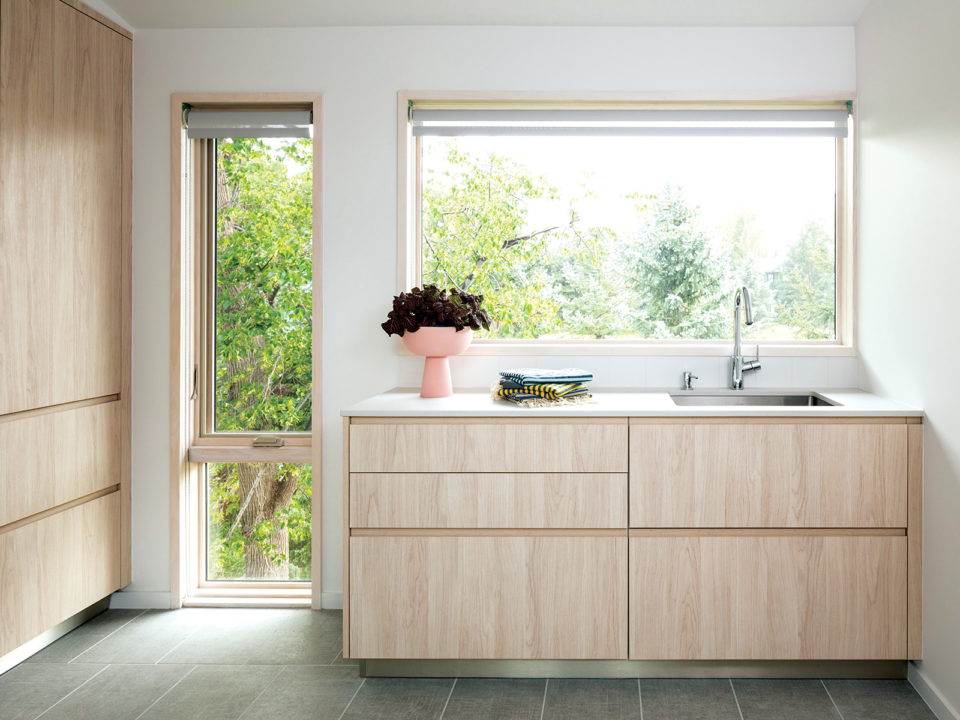The Local newsletter is your free, daily guide to life in Colorado. For locals, by locals.
As a Colorado native and longtime Boulder resident, Bina Moser has always dreamed of owning a home that lives up to the beauty of her natural surroundings. “Appreciating the Colorado mountains has always been a big part of life for me, my husband, and our kids,” Moser says. “Finding somewhere we could enjoy the views and wildlife was so important to us.”
So, when the family stumbled upon a nearly two-acre property that backs up to farmland in east Boulder with a horizon line dotted by the Flatirons, Longs Peak, and the Indian Peaks, they knew they had found their place. Moser turned to Andy Johnson, founding principal at local architecture firm DAJ Design and her boss at the time, to help her create her family’s forever home.
Initially, they intended to renovate the dated, midcentury ranch house that sat on the lot into a light and airy contemporary home for their family of four (plus two dogs). But the design team soon realized that the existing structure “was more charming in where it was rather than what it was,” Johnson says. “Once we started unraveling that mummy and seeing how little there was left of it, we knew we needed to pivot.”
They decided to raze the house and start fresh, using the original structure’s footprint as a guide. “The new layout is governed by the house that was here, which is a little nostalgic in a really cool way,” says Moser, who now runs her own interior design firm, Moser Art & Design. “I love that there was a family who lived here from the 1960s, who originally built the house and loved the lot and the landscape.”

Throughout the new 5,776-square-foot home, massive windows give the family a front-row seat to changing seasons, spectacular sunsets, and lush landscapes teeming with flora and fauna. “In every room, you can see close-ups of trees and birds, along with grazing cows and mountain vistas in the distance,” Moser says. “It allows us to see all the layers and textures of nature.”
She carefully selected materials and furnishings that hold special meaning for her but let the views speak for themselves: Light oak floors and clean white walls nod to her Scandinavian heritage, while sculptural lighting, midcentury modern furniture, and colorful artwork reflect her creative upbringing. (Moser’s parents are both accomplished fine artists, and her extensive list of hobbies includes collage and painting.) “Those were our two main focuses indoors,” she says. “How do we bring the outdoors in, while also showcasing art?”
Sliding glass doors and floor-to-ceiling window walls allow the interiors to spill onto front, side, and back patios connected by concrete pathways that encircle the home. Roof overhangs protect the front courtyard—and Moser’s flower gardens—from the elements, while steel and wood walls create an insulated, private feel. “It’s meant to be an oasis,” Johnson says, “an outdoor space that you can be comfortable in even when it’s windy, rainy, or really hot.” The north side of the home features an outdoor kitchen complete with a wood-fired pizza oven and built-in prep space, and a pair of dining areas allow the family to enjoy alfresco meals with unobstructed vistas.
The completed residence possesses a porous, glass-box aesthetic that provides a direct visual and physical connection to “the reason we’ve lived in the area forever,” Moser says. “The goal of this property was to make the outdoors part of our daily lives.”
10 Tips for Connecting Interior Spaces to the Great Outdoors
1. Savor the Seasons

To make her outdoor living spaces feel inviting year-round, homeowner Bina Moser planted flower bulbs that emerge in the spring, perennials that bloom in the summer, bald cypress and honey locust trees that change color in the fall, and evergreens she decorates with festive lights in the winter.
2. Be Wary of Wind

The Boulder foothills’ sudden gusts of high winds can send lightweight outdoor furniture tumbling into neighbors’ yards. For stylish tables, chairs, and planters that will stand their ground, Moser recommends Minnesota-based Loll Designs.
3. Pick Blooms Wisely
“I’m certainly not a master gardener, but every summer I spend tons of time adding to my existing gardens,” Moser says. Her favorite low-maintenance florals for Colorado? Profusion zinnias for their “huge blobs of bright flowers” and State Fair Mix zinnias, which easily grow up to four feet tall and have a long shelf life after being cut and arranged in water-filled vases.
4. Protect Privacy
“We wanted to create a degree of porosity from the inside looking out—and have it feel fully enclosed from the outside looking in,” architect Andy Johnson says of the home’s courtyard. A mix of gapped steel panels—which will continue to patina over time—and slatted wood fencing creates a sense of privacy while “allowing someone on the inside of the courtyard to have glimpses of what’s beyond.”
5. Go Au Naturel
Counting the sliding glass doors, this home has a whopping 105 (mostly massive) windows. To achieve the cozy Scandi vibe that she loves within a modern glass-box home, Moser leaned on natural materials. White oak floors from southwest Colorado’s Muscanell Millworks add warmth underfoot, and steel stair railings and display shelving (fabricated by Osborne Sculpture in Boulder) act as organic visual accents.
6. Choose the Right White

To keep the focus on the outdoor views and provide a blank canvas for her collection of colorful art, Moser doused the interior walls in Benjamin Moore’s Super White. “White paints are tricky, as the color can change dramatically depending on the number of windows, the direction the windows face, and [the colors of] other interior elements, including flooring, furniture, and cabinetry,” she says, noting that Super White’s crisp, neutral tone “didn’t go too warm/yellow or cool/blue in my space.”
7. Play With Fire and Ice

With its large expanses of glass and clean, white walls, this home could easily feel frigid when snow falls and the outdoor landscape freezes. For wintertime coziness, Moser included three fireplaces on the main level: A horizontal gas fireplace anchors the living room, a Scandinavian woodburning stove by Morsø adds shape to the dining room, and a gas stove by Jotul warms up Moser’s office/art studio.
8. See Around the Light

To amp up the home’s drama factor without detracting from the outdoor vistas, Moser selected lighting in sculptural shapes and strategically placed them throughout her home. “The light over my dining table is asymmetrical but flat, so it doesn’t hinder the mountain views through the west windows,” she says. Above the kitchen island, an articulating fixture can be manipulated into various shapes to accommodate different sight lines.
9. Throw Shade

The home’s east/west orientation and floor-to-ceiling windows bathe the interiors in natural light—but without proper protection, furniture and floors can be bleached by Colorado’s abundant sunshine, which can also lead to scorching temperatures indoors. Motorized solar shades throughout the house can be programmed to automatically close during the brightest parts of the day.
10. Pile On the Plants
To further blur the lines between inside and out—and take full advantage of her home’s endless supply of sunlight—Moser included several houseplants in woven baskets and clay pots throughout. “I love the life and warmth they give to a space,” she says.















