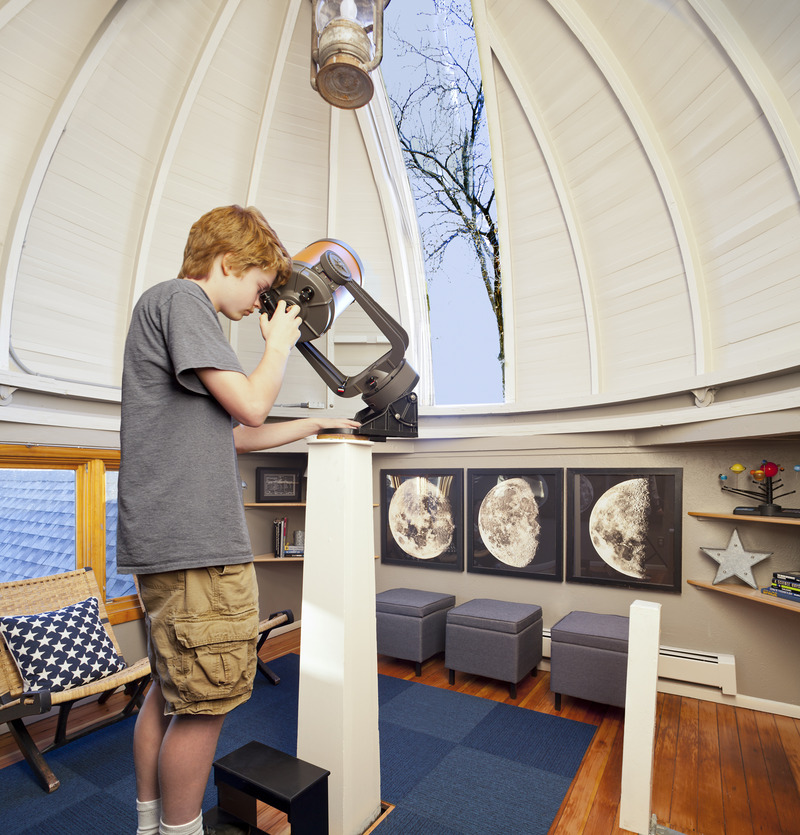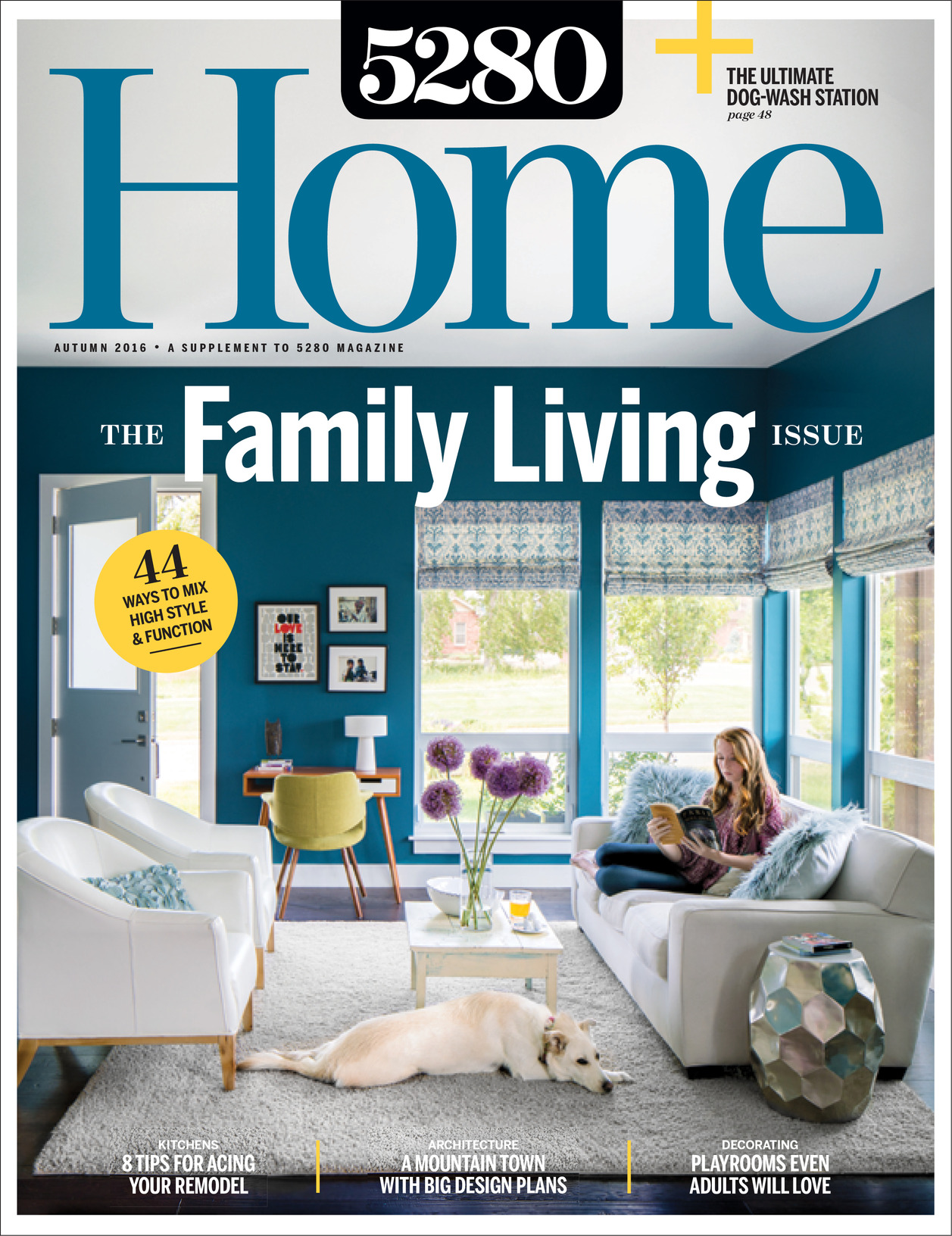The Local newsletter is your free, daily guide to life in Colorado. For locals, by locals.
We’ve all been in homes that feel like do-not-touch showrooms: pleated silk curtains, blown-glass lamps, nary a TV remote or squished throw pillow in sight. Such minimalist perfection works for some people, but with three growing boys—ages 9, 11, and 14—mom and homemaker Sarah Zilinskas knew that such pristine living quarters weren’t a good fit for her family. So when they moved into a historic Tudor-style home in south Washington Park, Zilinskas adopted a more practical approach: revamp the layout to accommodate her family’s lifestyle and then decorate with a smart combo of splurge-worthy pieces and affordable choices.
Coming to Denver from Fairplay, the family brought along a rustic, high-country sensibility. “We wanted the mountain theme to meet the classic 1926 home—and result in a nice cozy house where you can just kick your shoes off and hang out,” Zilinskas says. They tackled the overhaul in stages, each floor a year apart, and brought on an architect and two different contractors for structural changes. The decor, Zilinskas decided, would be up to her; in addition to a fine arts degree, she has a keen eye for artistic cohesion and a flair for creativity.
Zilinskas followed her instincts, cherry-picking her furnishings for the 4,000-square-foot home from a wide range of sources and dreaming up a few innovative solutions that hit the right style notes. Her high-low approach is evident everywhere: A railroad-tie coffee table from a now-shuttered shop in Breckenridge plays off the historic photograph of Wash Park’s Smith Lake from Denver Public Library’s digital archives that Zilinskas found, printed, and framed. A kitchen pro (Caruso Kitchens) added a custom bar in the family room to complement the high-end leather sofas from Restoration Hardware and more inexpensive ottomans from Overstock. “It goes from one end of the [price] spectrum to the other,” Zilinskas says. “There are some things worth spending a little extra on.”
So it went on the second story, where both bathrooms were gutted and hardwood floors were installed to match the originals downstairs. The master bedroom, likely once an attic, is evocative of an autumn day with an accent wall painted in Benjamin Moore’s Majestic Sage; burnt orange and muted burgundy tones play supporting roles. Zilinskas chose the furnishings carefully, looking for pieces with rustic materials but sleeker lines, after realizing her and her husband’s burly log bed from the mountains was a bit unwieldy. The wallpaper in the sitting area came with the house and worked so well with the color scheme that she left it up, and the pre-existing windows add countryside charm. Zilinskas’ eye for balance comes in with the chandeliers, carefully researched purchases from Ferguson that provide a restrained, rustic touch.
The home’s crown jewel, the observatory, dates to 1930, Zilinskas says, when the city issued a special permit to the homeowner, an amateur stargazer. The 14-foot dome—which has an opening that now faces west—is set on wheels that in a past lifetime let the dome rotate so the slat would open to different night skies. The blue carpet from Flor, a star-patterned pillow, and dreamy moon prints adorn her boys’ favorite hangout. (The hurricane lamp, an heirloom from her grandparents, is a perfect nod to the observatory’s history.)
With nothing too precious—except, of course, the kids—the home functions as a perfect backdrop for the family’s busy life. Guests feel comfortable putting up their feet; the boys don’t feel obligated to tiptoe around their own home; and nobody has to spend time fussing over a delicate antique chair. And the good news is that if she ever has to replace something, Zilinskas has her handy secret formula: “When I see something I like, I know.”
Go It Alone
You don’t have to be a professional interior designer to achieve a stunning and cohesive living space. Here, three DIY ways to transform your home into a polished haven that reflects your family and honors the history of your house.
1. Trust Your Gut. Cast a wide net when you’re searching for the perfect piece. The range of choices in the master bedroom (for example, the Broyhill dresser and wooden trunk coffee table were garage sale and curbside finds, respectively, while the mirror was an investment from Restoration Hardware) reflect Zilinskas’ “buy what you love when it strikes you” philosophy.
2. Be Creative. Finally tearing down that old carriage house? Replacing that ancient barn door? Don’t just toss the scraps. Think about repurposing the floorboards, crossbeams, or flagstones to preserve character and history, like the Zilinskases did when they replaced the property’s old fence. “We removed the boards, and my husband thought I was nuts because I didn’t know what I was going to do with them,” she says. “Fast-forward two years, and we made them into sliding doors to the closets on both sides of the upstairs hallway.”
3. Take Chances. Zilinskas’ spontaneous purchase of a graffitied row of lockers from a Denver Public Schools renovation sale might have raised an eyebrow (mostly her husband’s, she jokes), but it proved a brilliant move to boost the cool factor in her son’s bedroom and created valuable storage space for overflowing coats and sports equipment.
A 1990s add-on to the original home, the family room provides extra space—enough for three sizable sofas—for the three boys and their parents to catch Broncos games. Accents like cowhide lampshades from Lamps Plus and the custom bar from Caruso Kitchens are nods to classic Western style.

Left: Knocking down six walls on the first floor transformed what once was a galley kitchen into an open, sunny gathering space that includes the kitchen and dining area. The overall mountain-chic look is anchored by a reclaimed-barnwood island topped with soapstone. Right: Lacrosse is front and center in this bedroom, and you’d be hard-pressed to find a cooler look for a teenage boy’s room than these metal lockers. Zilinskas purchased them from a Denver Public Schools renovation sale, and they now hold both coats and sports equipment—a storage lifesaver since the house doesn’t have a mudroom.

Homeowner Sarah Zilinskas is a pro at mixing and matching: She found the dining table and bench at Scandinavian Antiques; the 20th C. Factory Filament clear glass cloche pendants over the island are from Restoration Hardware; and she scored the low-profile stools at Urban Lights in Denver.

The warm tones, rustic yet polished aesthetic, and carefully selected furnishings of the master bedroom—sourced from such disparate spots as Restoration Hardware, West Elm, and a garage sale—work well in a unique space that was likely once an attic.

Zilinskas designed her sons’ bedrooms to reflect their personalities. The result: sports, sports, and more sports. A PBteen bed and shelving—an efficient means of baseball cap and memorabilia storage—do the heavy lifting here.

Buyer’s Guide
Architectural Designer: Bob Wacker, Robert C. Wacker, 303-359-7580
Contractor (first level): Character Builders Colorado, 303-875-6170
Contractor (second level): Karpov Construction, 303-908-2051
Observatory: Storage ottoman, Target; 1896 moon photogravure prints, RH Denver, the Gallery at Cherry Creek, Cherry Creek Shopping Center, 3000 E. First Ave., 303-331-1938; Level Setting carpet tiles, Flor, 2500 E. Second Ave., 303-321-3253
Family Room: Lancaster Collection Sofas, RH Denver; Remo II apartment sofa, Macy’s, 2500 E. First Ave., 303-394-3333; rug, Carpet Exchange; gate wall hanging, Old Glory Antiques, 1930 S. Broadway, 303-798-4212; cowhide lampshades, Lamps Plus, 1547 S. Colorado Blvd., 303-756-1314; Texas Leather paint (walls), Benjamin Moore
Kitchen: Custom dark walnut cabinetry, Caruso Kitchens, 9138 W. Sixth Ave., Lakewood, 303-548-2436; cabinet hardware and 20th C. Factory Filament clear glass cloche pendants, both RH Denver; stools, Urban Lights, 1393 S. Santa Fe Drive, 303-989-8895
Dining Room: Table and bench, Scandinavian Antiques, 1760 S. Broadway, 303-722-2541; Wine Bottle Chandelier, Pottery Barn
Master Bedroom: Emmerson reclaimed wood bed in Natural and Abacus table lamps, both West Elm, 2955 E. First Ave., 303-320-1001; Attic Heirloom Door Dresser in Oak, Broyhill; salvaged boatwood mirror, RH Denver; Rhea cowhide lampshades, Pottery Barn; Feiss Adam mid-sized chandelier, Ferguson
Master Bedroom Sitting Area: Remo II apartment sofa, Macy’s; tufted storage ottoman with nailheads in Espresso, Target; photo, Slater Gallery: Fine Art Western Photography, 1705 S. Pearl St., Suite 3, 303-436-9545
Boy’s Bedroom: Garment-dyed Diamond Quilt Collection, RH Denver
—Photography by Emily Minton Redfield; Styling by Erica McNeish









