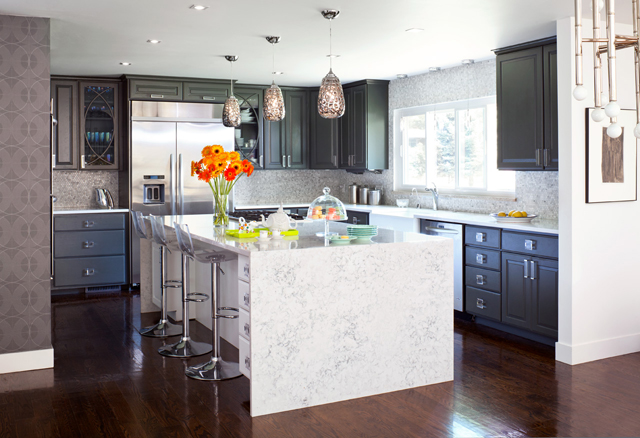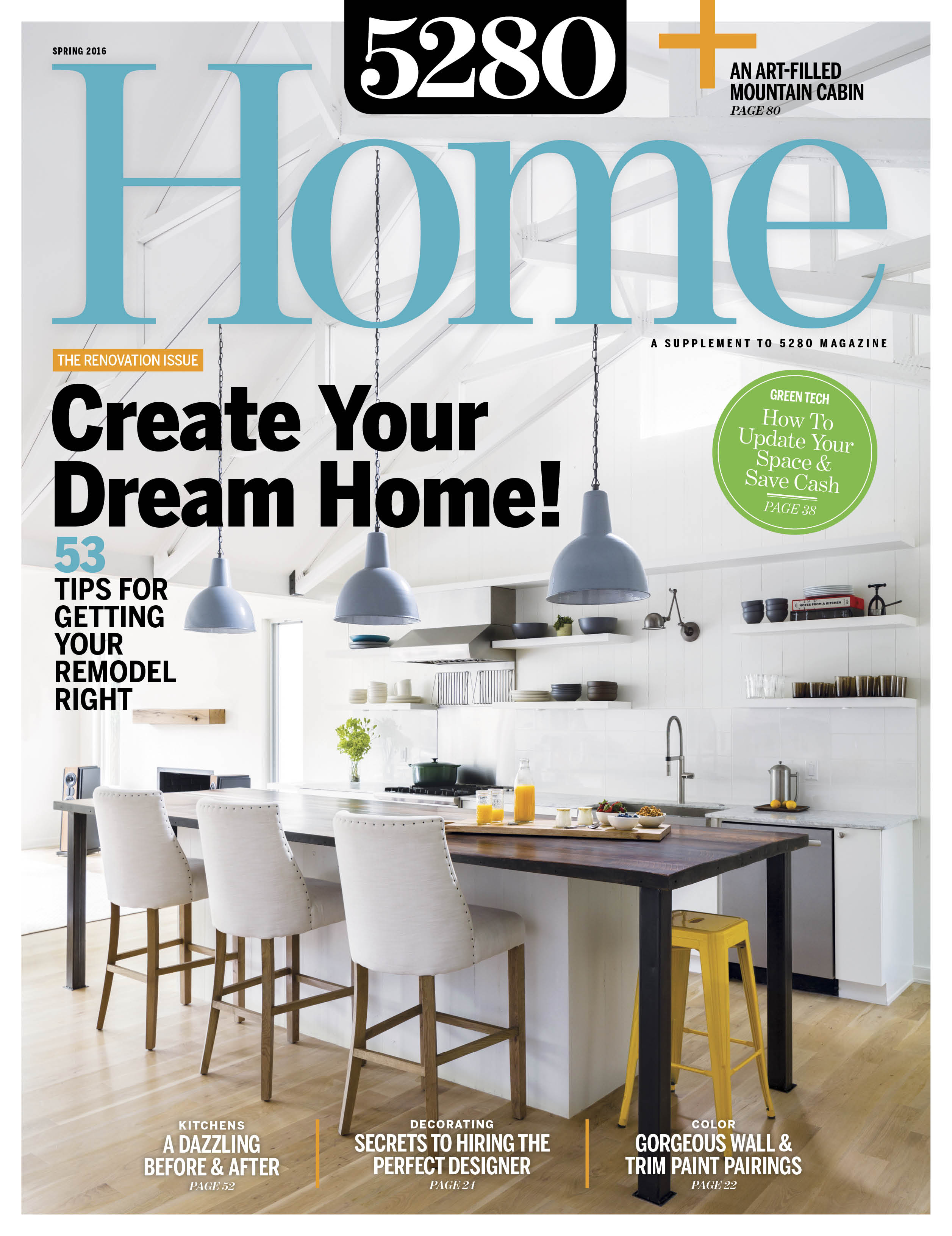The Local newsletter is your free, daily guide to life in Colorado. For locals, by locals.
When Lynn Coit walked into the open house for this ’60s-era raised ranch in Lakewood’s Meadowlark neighborhood, she saw endless possibilities. Sure, the brown shag carpet, green linoleum floors, and brick exterior felt more like a commercial storefront than a welcoming family residence. But as the founder and president of Denver commercial interior design firm Elsy Studios (her clients include law firm Merchant & Gould and the Federal Reserve Bank), Lynn looked past those eyesores to spy a dated but strong framework prime for a contemporary overhaul. Shortly after she bought the house in 2014, she and her husband, Andrew—a commercial real estate broker and DIYer—oversaw a comprehensive five-month renovation. The result: a masterful blend of modern convenience and stylish retro flair. We sat down with the design-savvy couple to get the inside scoop.

5280 Home: How did you know this midcentury house would work for you?
Lynn Coit: The two-story entrance looked different than most houses of that era. It had an elliptical iron staircase that was obviously original. So many of the houses we looked at were exactly the same; I wanted a space that wasn’t already redone. It was actually ugly, but I liked the feel of it.
Andrew Coit: It needed Lynn’s touch to make it into a home. She knew within five minutes it could work; her mind was already going
a mile a minute.
How much did you alter the original layout?
Lynn: Very little because it was designed by a structural engineer as his private residence. There was a really long hallway that was easy enough to shorten to make way for a master suite—with a new master bathroom. The upstairs flooring almost had a hollow feeling, like particleboard, so we changed that. But we didn’t want to move a lot of walls—except in the kitchen, where we created a pass-through.

That kitchen got the biggest overhaul. Tell us how you did it.
Lynn: We took the wall out between the kitchen and living room, but we wanted to salvage some things, like the oak cabinets. We took them all out, lined them up, and kept the sizes we needed. Then we moved them around and painted them gray—to complement the dark gray walls and industrial-grade wallpaper. And the island is topped with Silestone; it looks like real Carrara marble, but with more texture.
Andrew: It’s where we congregate, do projects, and eat. Our children [ages 12 and 14] do homework there. We put a USB port and outlet right in the island, so when they need to plug in or charge, it’s built in. We put a hydraulic downdraft vent on the stove that operates on a button. The whole vent rises out of the countertop. Those are the things I came up with where I’m like…Is this really going to work? And it did.

What did you save from the original house?
Andrew: The bookcase [in the living room] is made out of mahogany. When the original owner built the house, every shelf was a different height to fit his books. We liked the spirit of that—he was so thoughtful about the way he built the bookcase. We travel, and a lot of our pieces are from Europe or have sentimental value. We’d never before had space like this in our house to display our things.
And you also brought over some key items from past residences.
Lynn: We used to live in a bungalow [in Highland]; the mission-style oak-finish rocking chair worked great in our old house but needed an update for this mid-mod home. I picked the paint and fabric, and Andrew took the entire chair apart, rebuilt it, sanded it, filled it, and painted it.
Andrew: Our [Heywood Wakefield] dining room table has beautiful lines—we’ve had that table for more than 20 years.

Everyone has a favorite room in his or her home. What are yours?
Lynn: It’s funny that I love the kitchen because Andrew is the cook. What I liked about the original house was the big windows. The way the house is oriented, when you’re doing dishes, you get to look out onto the bright green landscape.
Andrew: I like the sunroom on the back of the house. It wraps around with a 270-degree view. I love to watch the transition of the sun throughout the day. It’s the whole idea of bringing the outside in; it’s a space where you can be in touch with the seasons. It’s a really good place to work.

This renovation was really a joint effort. What’s the secret to playing nice with your spouse on a project like this?
Andrew: You only have a finite amount of energy. You have to choose how you use that energy: on joy or [laughs] on arguing.
Lynn: And if you really love a house—and your spouse—it’s best to pick your battles.
Any tips for choosing midcentury modern furniture?
Lynn: I don’t buy things I don’t love. I go for pieces that have good design—everything down to the picture frame, candlestick, and coffee table. Like the striped chartreuse chairs in the sunroom: Andrew was like, “Those are the ugliest things I’ve ever seen.” But I had a vision.
Andrew: Things like that become special. They kind of grow on you. It’s OK to take a risk every now and again.










