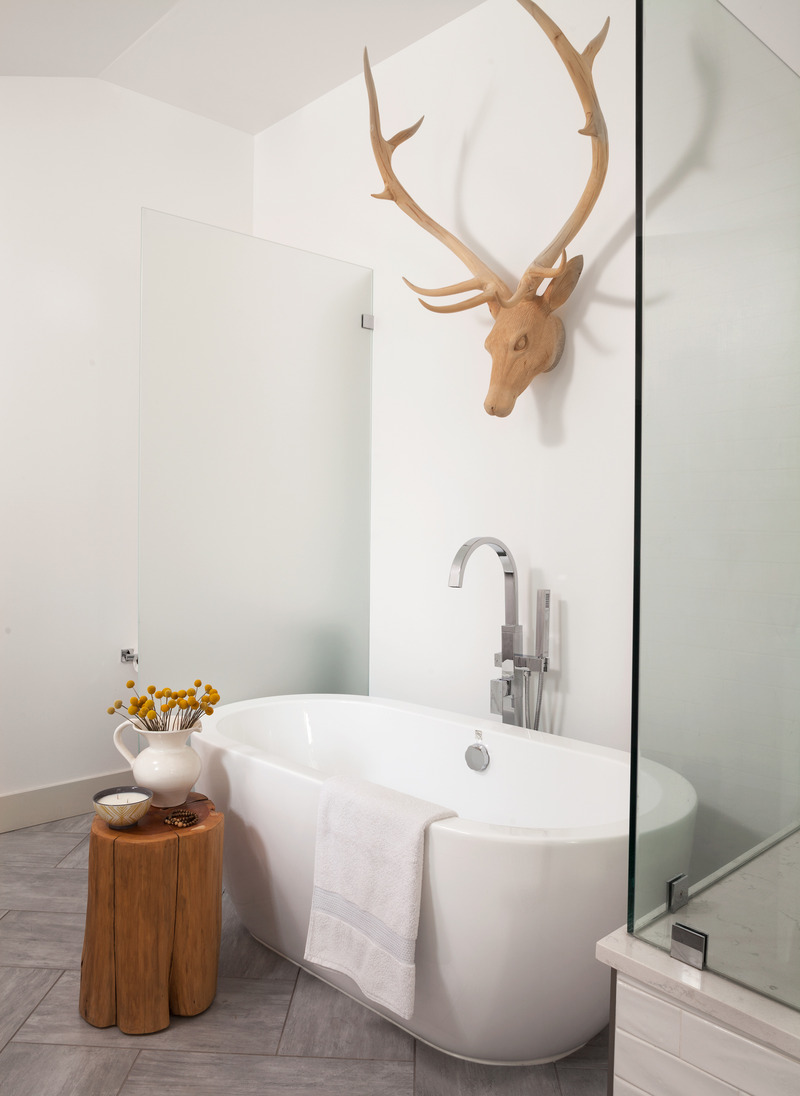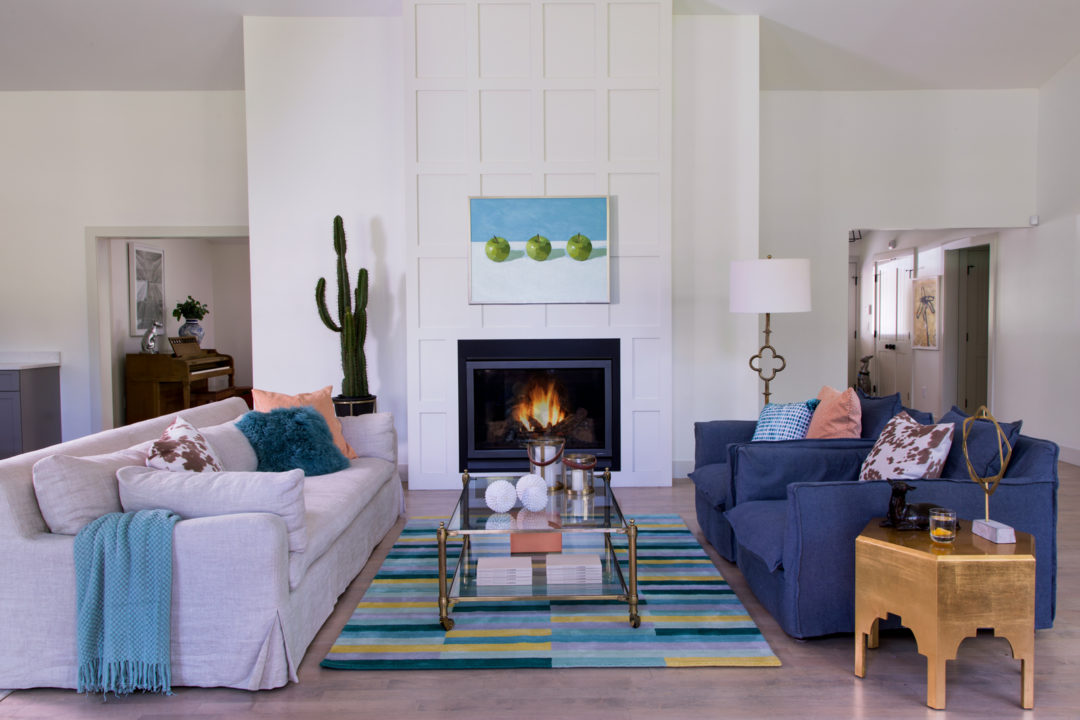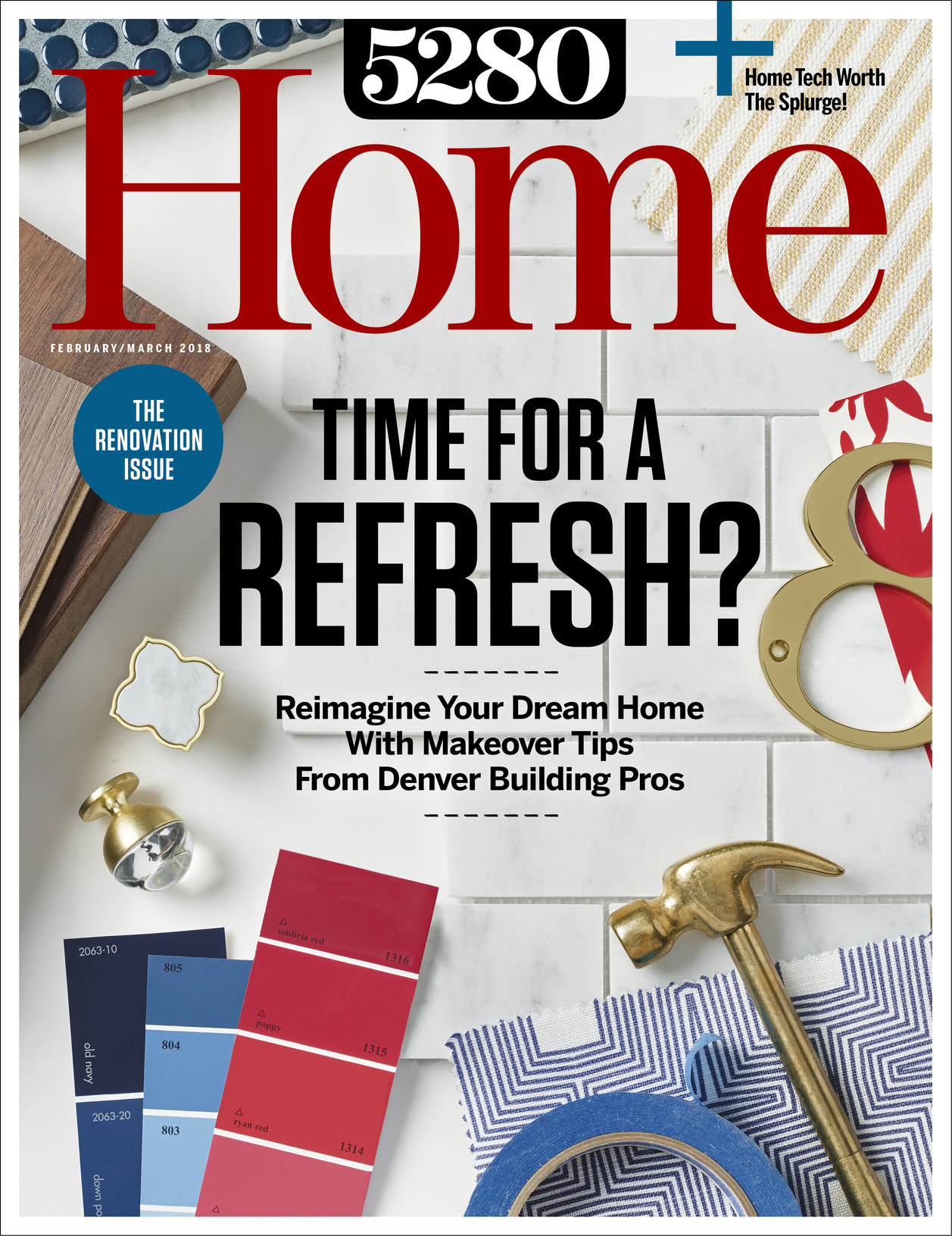The Local newsletter is your free, daily guide to life in Colorado. For locals, by locals.
Photography by Emily Minton Redfield | Styling by Kerri Cole
Trading a centrally located Denver Square for the suburbs felt like the right move for the family of five (and three dogs) who lives in this spacious Bow Mar ranch. They were desperate for extra room, and the move cut their commute to school to mere minutes. But when they first bought the home in 2016, it needed a whole lot of TLC.
“At the time, it was a cute but outdated ranch,” says the homeowner, a Colorado native and self-professed renovation addict. “The ceilings were 8 feet in every room. At some point, a sun porch had been enclosed and an odd support wall was left in place. The space was broken up and dark with all these small rooms.” Still, she says, “We really didn’t want to tear it down because it had an innate charm—and, in general, I am allergic to tearing down old structures.”

So she assembled a team to help her carve an open-floorplan dream house out of the existing footprint: Architect Ann Cuthbertson (who had designed two of the family’s previous homes) for the layout; builder Cole Ambler of TMD Custom Builders for the hard work of gutting and building up a home; and herself as decorator (with an interior designer friend, Mitzi Terry of Floor 13, as spirit guide). The big-picture aesthetic was clean and simple. Vaulted ceilings, a new great room, classic furnishings, and colorful artwork compose the winning formula. Read on for the homeowner’s hard-earned renovation tips.

Tip! Vault those ceilings. “Cole [Ambler, the builder] teased me because we didn’t have full vaulting in the original scope of the plans, but once we had taken the walls down, I walked into every room and asked if we could vault the ceiling. Though it added expense, it also added invaluable light and spaciousness.”

Tip! Remember your design goals. “Most projects can accommodate some changes, but hemming and hawing and making changes is the fastest way to delay a project and suck up extra time and money. For my own project, I found it very simple to stick to the broad concepts: simple, open, clean, and classic. Whatever your design ideals are, write them down and refer to them often. There are many choices in the process, and it helps to have a guiding ‘design mantra.’”


Tip! Forget perfection. “Our hardwood installer had a heart attack because the floor material I chose—maple—is notoriously quirky in how it takes stain; the color was uneven everywhere. But hardwood floors in a three-dog, three-child house have a tough gig, so I actually liked the uneven way the stain took.”


Design Pros
Architecture: Ann Cuthbertson, Ann Cuthbertson Architects
Construction: Cole Ambler, TMD Custom Builders









