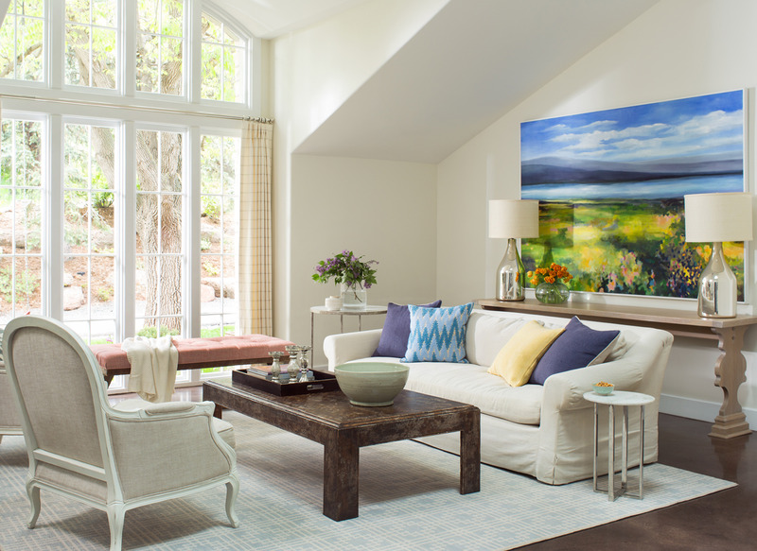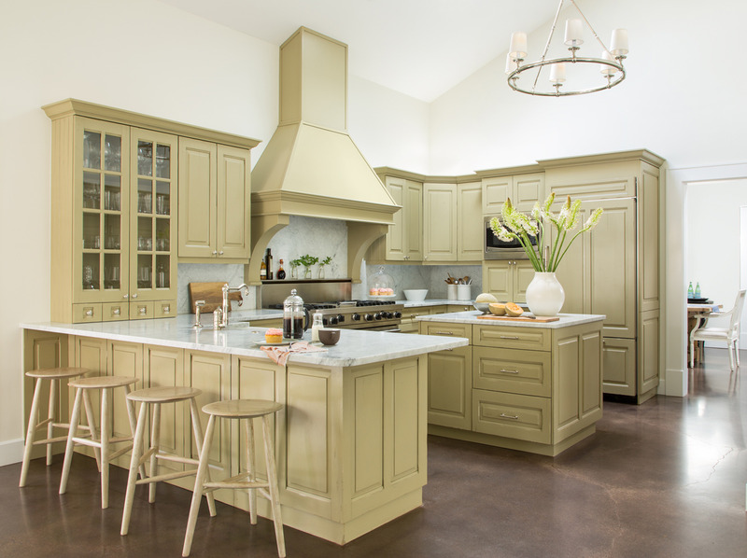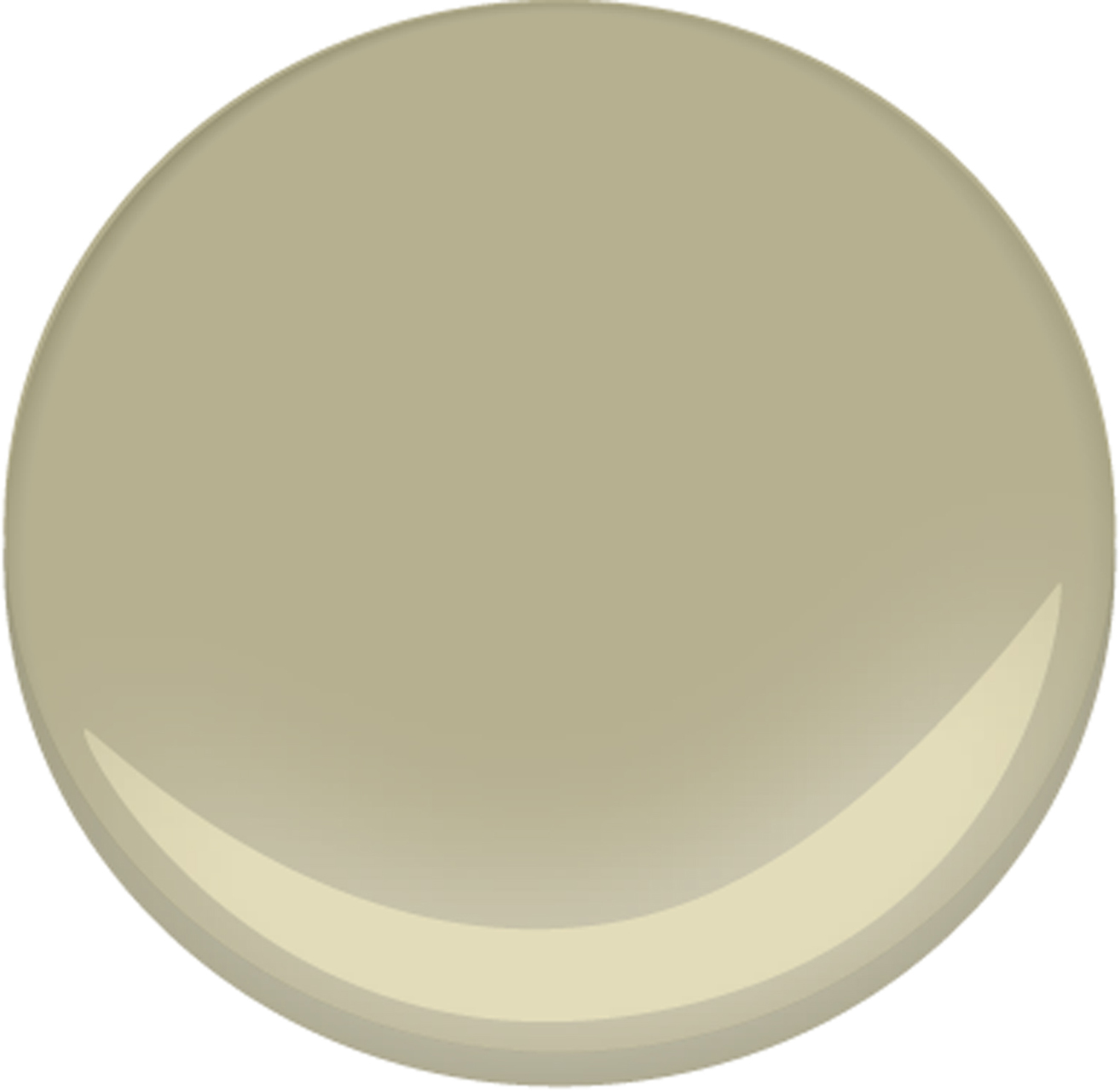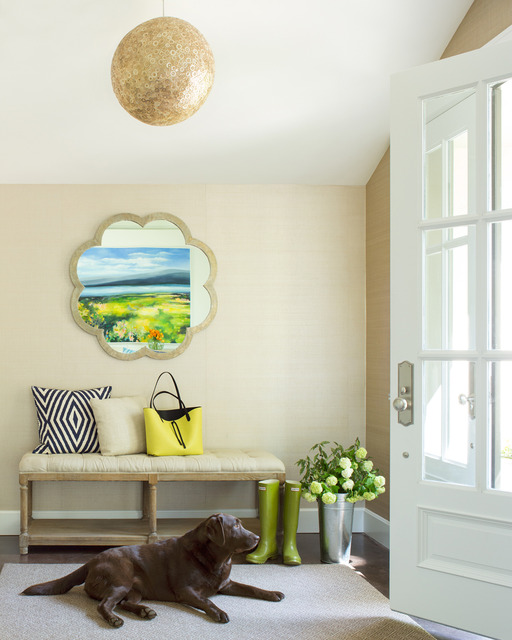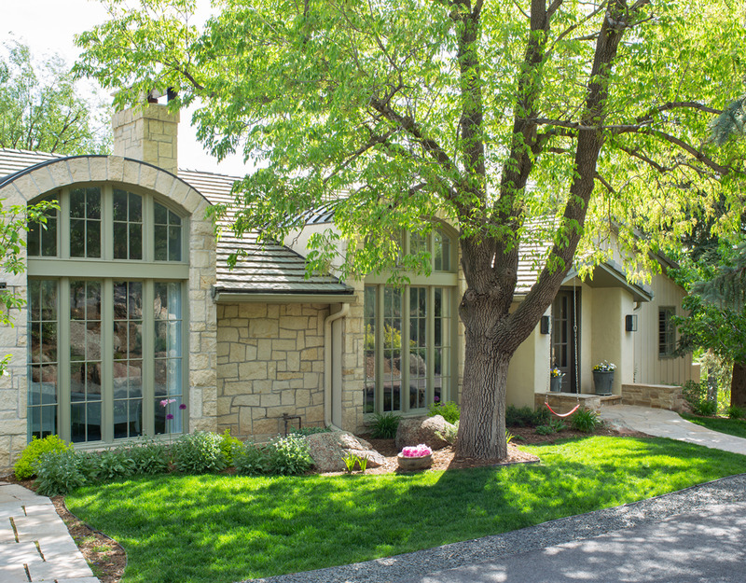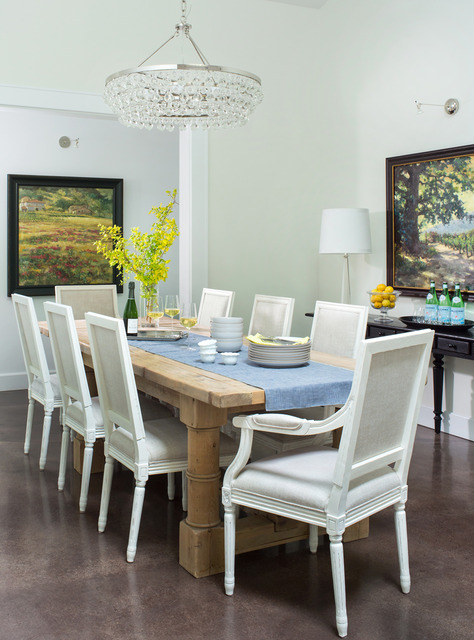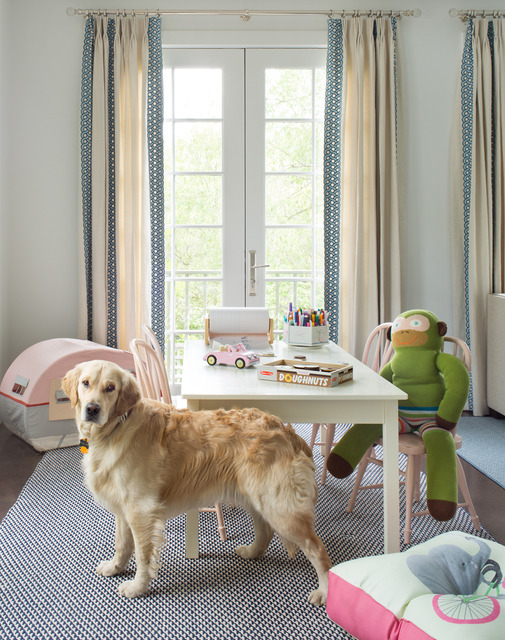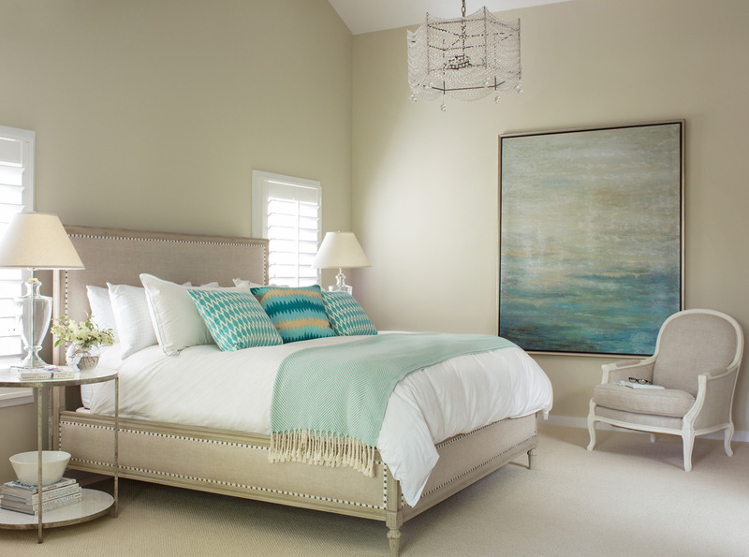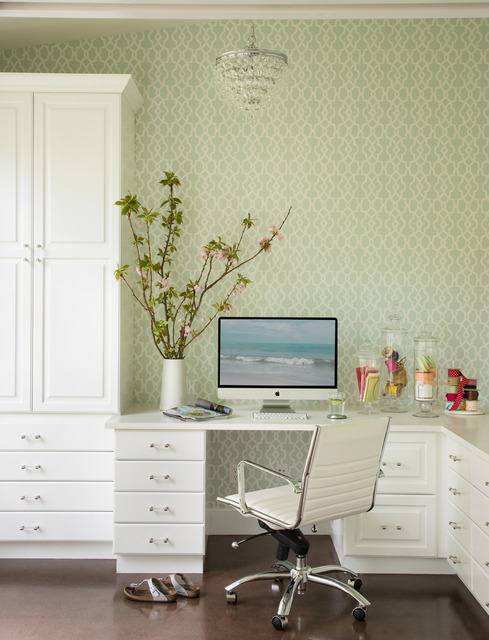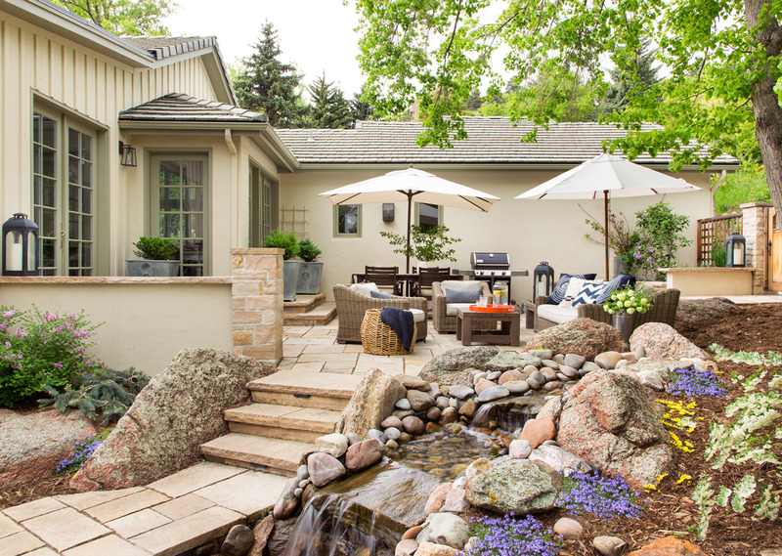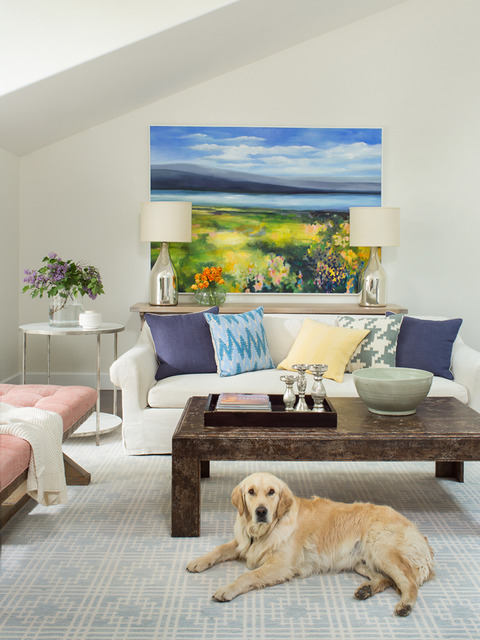The Local newsletter is your free, daily guide to life in Colorado. For locals, by locals.
It’s a common house-hunting conundrum: The location is perfect, but the house? Not so much.
The new owners of this Boulder home loved its setting just west of the Mapleton Hill Historic District, from which scenic hiking trails and the Pearl Street Mall are just a short walk. But its good bones—high ceilings, wide windows, and open living areas—were hidden away beyond a long tunnel-like entry and masked by dark colors and heavy finishes. “It didn’t draw you in,” says Lesley DeFrees, the couple’s friend and co-owner of Boulder-based DeFrees Design & Development. “In fact, it made you want to turn right around and leave.”
The young couple might have done just that had DeFrees not convinced them to take a closer look. “We just needed to open up some spaces to access the natural light and give other areas more definition,” she says. Though the renovation became more extensive, the architectural designer reveals that some of the most dramatic transformations came from the easiest fixes: a fresh coat of paint here, a pop of pattern there. Take a look.
5280 Home: It looks like you changed more than this home’s dark entry.
Lesley DeFrees: The house was mostly gutted. The entry was completely transformed into a bright, inviting space that opens onto the adjacent living room. We added a powder room, mudroom, and laundry room, and we remodeled each of the bathrooms. At the back of the house, we transformed one large room into three distinct living spaces: an office, a playroom for the kids, and a casual family room that opens onto the patio.
These rooms share such a light and airy vibe.
Many of the original paint colors felt quite heavy, and we wanted to make the transitions between rooms almost unnoticeable. The new paint colors are light, and the materials and fabrics are, too. It all blends.
Did you use one paint color for all the main living spaces?
Yes, and finding the right one was tricky because the existing mauve concrete floors cast their color up on the walls. We were able to tone the floors down, but we still needed to find a paint color that didn’t have any pink in it. We settled on Benjamin Moore’s Swiss Coffee, a versatile off-white that allowed us to add more impactful color in small doses.
The homeowners’ collection of artwork seems to provide those moments of impact.
That was our intent. In the living room, for example, the large landscape painting dictated the color palette. We commissioned local artist Alice Messinger, who worked with us to incorporate the colors we wanted, including that little hint of coral pink that we repeated on the upholstered bench.
And wallpaper makes a big statement in other rooms.
I love wallpaper because it can transform a small room. In the powder room, the silver-leaf paper sets the elegant tone. In the office, a blue fretwork-patterned paper helps draw the eye down, away from the ceilings, which are rather tall for the small space and not perfectly level. And in the entry, the beige woven-hemp paper has a silver-leaf background that shimmers in the light, completely transforming the walls. You can’t achieve that texture and elegance with paint.
But you can (and did!) with glittering chandeliers.
We wanted the light fixtures to feel very ethereal. The ceilings are so high that the chandeliers needed to float in the space. They’re beautiful, but you might not even notice them at first.
Can a home this elegant be family-friendly too?
I believe that kids and dogs can live in beautiful spaces. This house has rooms and finishes that are designed for everyday use—a playroom for the children, durable upholstery, slipcovers for the dogs’ favorite perches—but still feel special. These rooms aren’t designed for roughhousing, but I don’t think every space has tobe indestructible. Unless they’re throwing balls at the walls, kids can live in a house with crystal chandeliers.
Design Pros
Styling: Natalie Warady
Interior Design: Lesley DeFrees, DeFrees Design & Development
Landscape Architecture: Native Edge Landscapes



