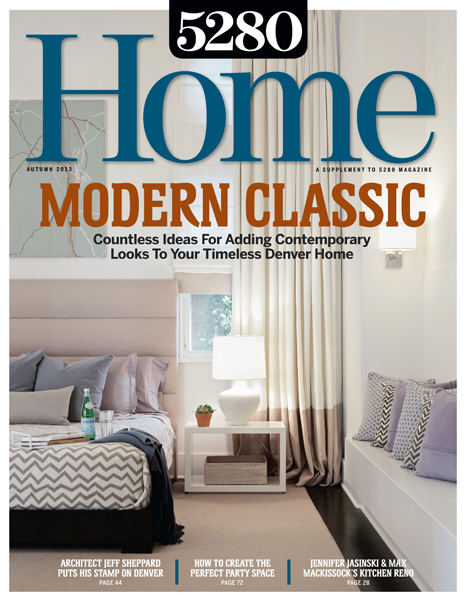The Local newsletter is your free, daily guide to life in Colorado. For locals, by locals.
Bonnie and Hansen Rada had just put the finishing touches on their soon-to-arrive first child’s nursery when they received an unsolicited offer for their Boulder home that was too good to pass up. They quickly sold the house, but with a baby on the way and an affection for their neighborhood, Hillcrest—known for its panoramic views and friendly atmosphere—they didn’t want to venture far.
The young couple zeroed in on a 1950s-era red brick ranch just around the corner from their old home. What it lacked in curb appeal it made up for with a great backyard for their growing family. “It had obviously been loved by the previous owners but was outdated to the point of being homely,” says Bonnie. Seasoned remodelers, the Radas didn’t let the choppy floor plan, wall-to-wall green shag carpeting, or 8-foot ceilings deter them.
Eager to update the house without “squashing the mid-mod charm,” the couple enlisted the help of Boulder architect Dale Hubbard of Surround Architecture. “We had seen some houses Dale had designed and liked his style,” Hansen says. (It also didn’t hurt that Hansen and Hubbard play in the same men’s soccer league.) “Postwar ranches like the Radas’ were built for a certain family structure and lifestyle,” says Hubbard. “By design, they were simple structures. All the space is there; it just needs to be reimagined and updated.”
Mindful of the Radas’ budget, Hubbard took a less-is-more approach to the remodel. The pièce de résistance is the Wayne Dalton operable garage door along the north wall of the kitchen that floods the room with natural light and opens to an outdoor living room. “It takes people time to understand what a garage door in their home means,” Hubbard admits, “but once it goes in, they love it.”
The home’s new clean lines and open floor plan deliver just the right dash of modern living for Bonnie and Hansen’s toddler-toting lifestyle. “Even though we live in a 1950s suburban-style ranch,” says Bonnie, “it now has the perfect marriage of a comfortable family home and a home for entertaining—with a funky, edgy feel.” Now they just have to hope nobody surprises them with an unrefusable offer to buy it.
______
DESIGN NOTES
Architect: Dale Hubbard, Surround Architecture, surroundarchitecture.com, 303-440-8089
General Contractor: Dan Drury, Field West Construction, fieldwestconstruction.com, 303-442-2283
______
Amp up your ranch
Three ways architect Dale Hubbard transformed this once-blah ranch into a modern, open, light-filled space.
1) WORK WITH THE FOOTPRINT
Adding only 100 square feet to the existing 1,500-square-foot main level, Hubbard
maximized the home’s volume by first clearing out the labyrinth of walls and flat ceilings that separated the kitchen, dining, and living rooms.
2) VAULT THE CEILINGS
Hubbard used varied ceiling heights and skylights to differentiate one area from the next. A steel beam soars across the kitchen—evidence of the structural support required to vault the space.
3) BUY NEW WINDOWS
Replacing the original aluminum windows with larger, more energy-efficient ones boosts the cool, modern aesthetic and distances the house from its tract-home roots.









