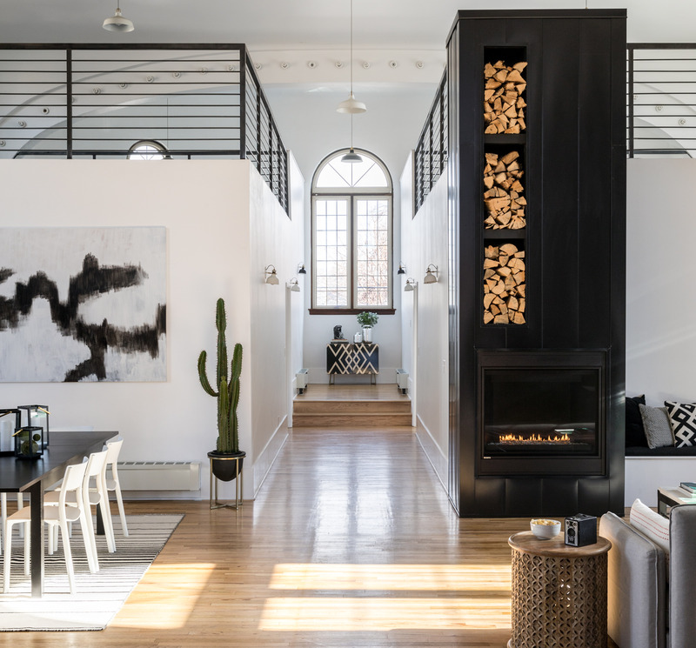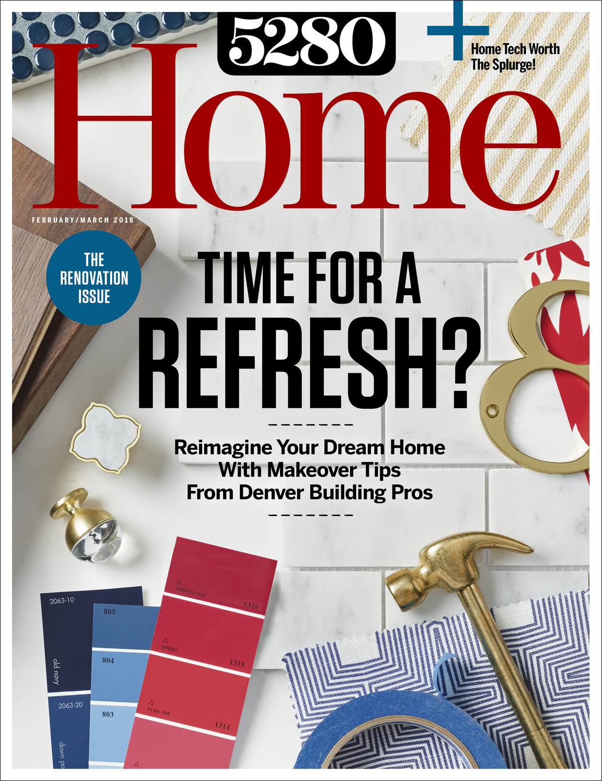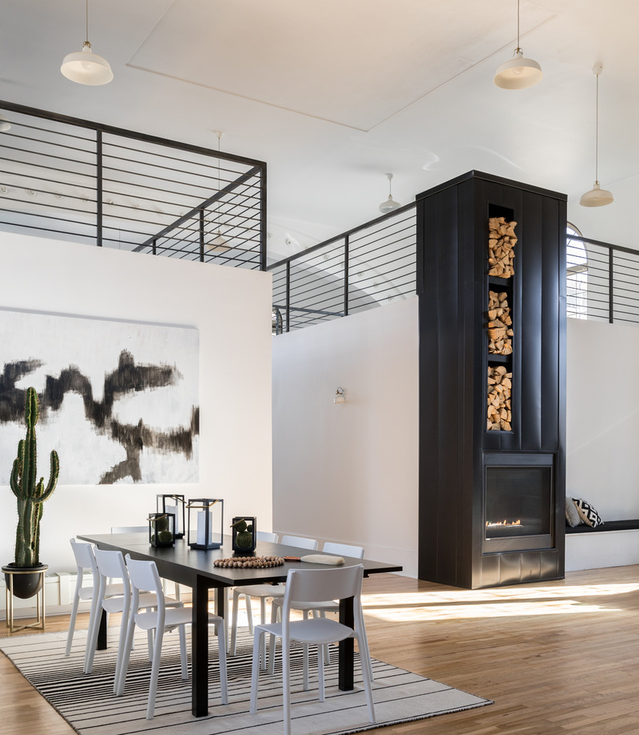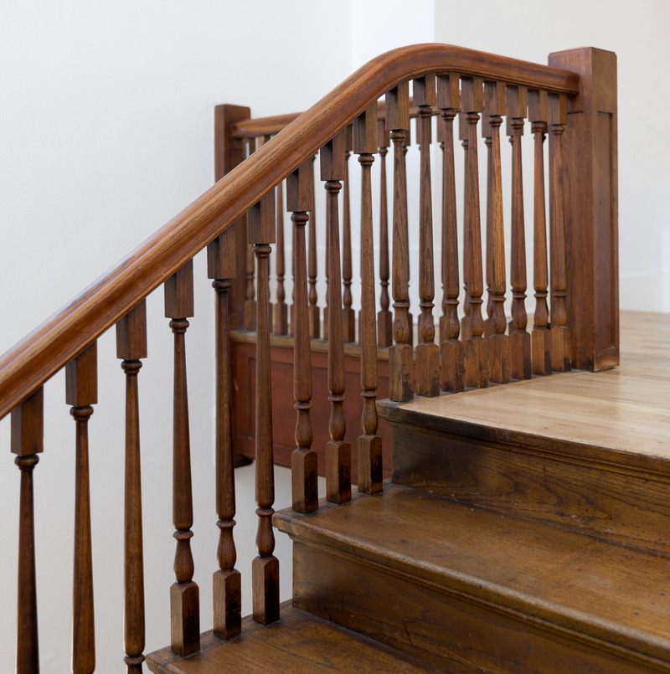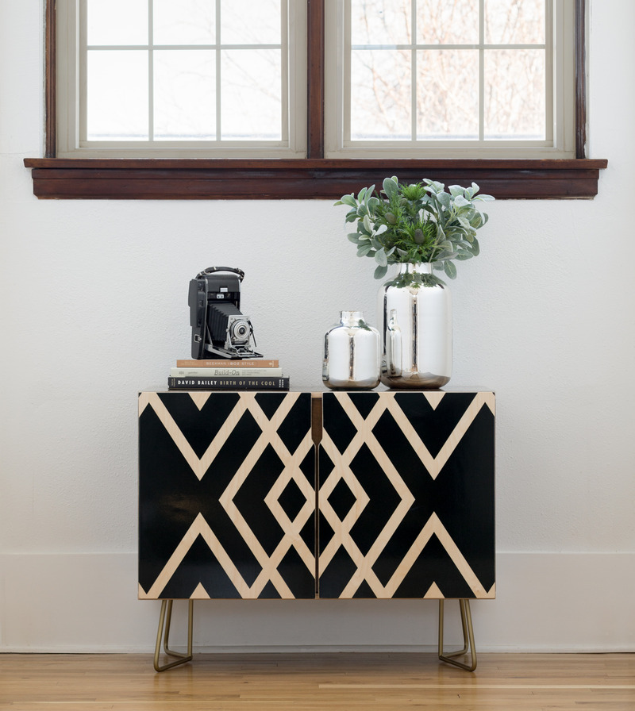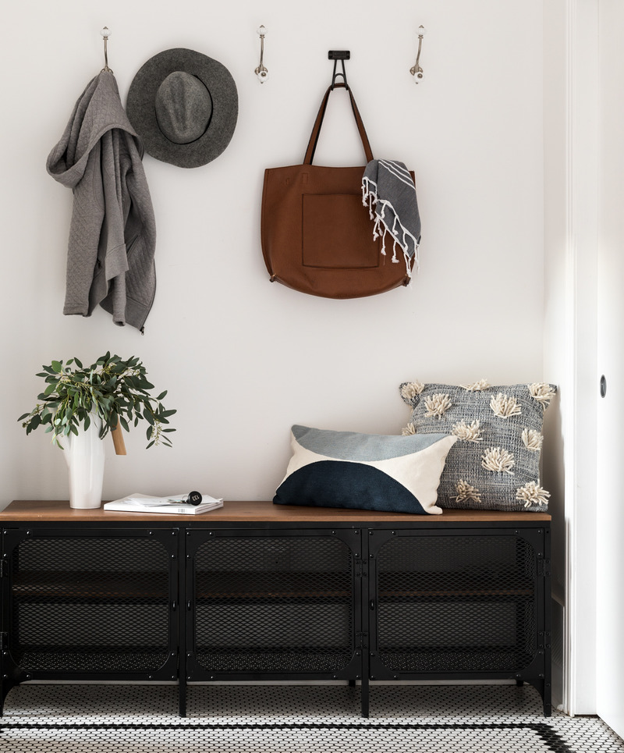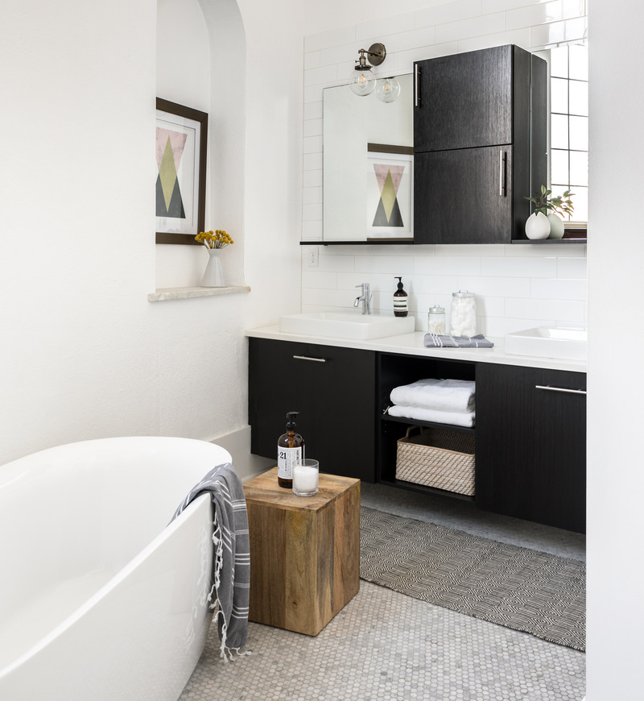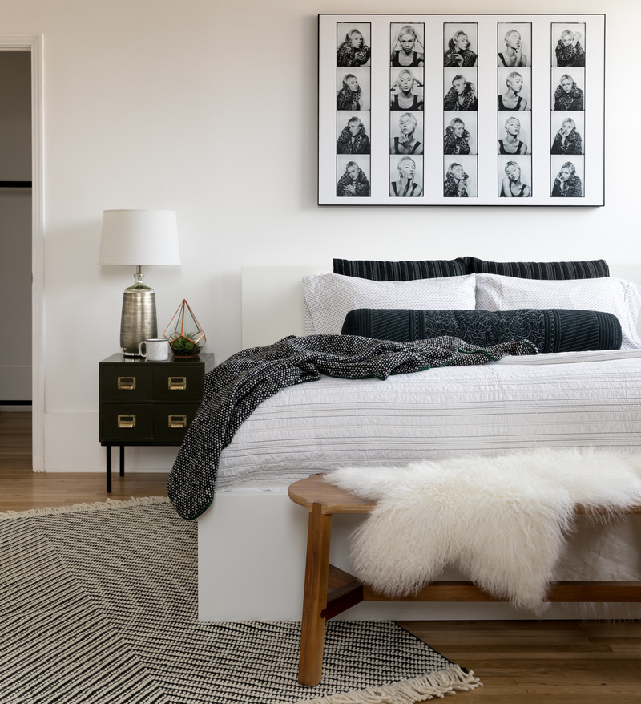The Local newsletter is your free, daily guide to life in Colorado. For locals, by locals.
Photography by David Lauer | Styling by Kerri Cole
Admit it: You’ve thought about how cool it would be to buy the old church that’s for sale in your neighborhood and convert it into a home, but you’ve never been quite brave enough to take that plunge. Take heart; most of us aren’t.

But then there’s Danny Newman, a guy so obsessed with renovating—and living in—unusual places (his previous house was a renovated burrito factory) that he asked his bride to promise in her wedding vows to support his unusual passion. “He made me agree to live in weird buildings for the rest of our lives,” Christy Kruzick says. “I think the word was ‘interesting,’ ” Newman suggests.


Either way, Kruzick (a story editor for the HGTV show “Fixer Upper”) wasn’t too surprised when Newman (a tech entrepreneur) decided the old Greek Orthodox church near Governor’s Park should be their next home. The truth is, her husband’s willingness to take on big risks—and even bigger design challenges—inspires her. “He has zero fear, which gets me out of my comfort zone and allows me to start dreaming,” she says. “It becomes a collaboration.”
We sat down with the couple to learn about their latest labor of love—and what it’s like to live in a former house of worship.
In what condition was the church when you purchased it?
Danny Newman: It had been an active church right up until we bought it, but the altar and pews had been taken out, so it was a pretty blank slate.

How did you make such a vast space feel like a home?
Newman: We wanted to divide it into livable spaces, but we didn’t want to kill the grandeur, so we made sure that any new walls didn’t go all the way to the ceiling. The living room, dining area, and kitchen are all one big, open space. At the back, bedrooms on each side enclose part of the area where the altar used to be. Each has a big bathroom and a lofted seating area above the bedroom.
And…is that a tiny house in the living room?
Christy Kruzick: We’re fascinated with the idea of houses in houses. Huge open spaces often don’t feel homey, but the tiny house gives us that cozy, warm feeling.
Newman: It’s bigger than most real tiny houses. It has a private entrance, a full bath and bedroom, and it will eventually have a little kitchenette.
What inspired the black-and-white color palette?
Newman: It just felt really obvious that that’s what it needed to be; very clean and modern.
You took that approach to furnishings too.
Kruzick: We went from tons of stuff and tons of color in our last house to this simple, modern, neutral space.
But you also added a few vintage touches, like the foyer’s hexagonal-tile floor.
Kruzick: We had this vision that you’d walk in and see that 1930s charm, then pass through into a very sleek space. It’s a then-and-now feeling.
The kitchen light fixture looks downright futuristic.
Newman: I love that light-saber look, but paying $15,000 to get it sounded crazy, so I hacked together my own version. The light bars are Home Depot work lights that I opened up and soldered white cords to. Christy can attest that we had lots of exposed wiring everywhere for a while.
Kruzick: It was like a maker’s space in my living room.
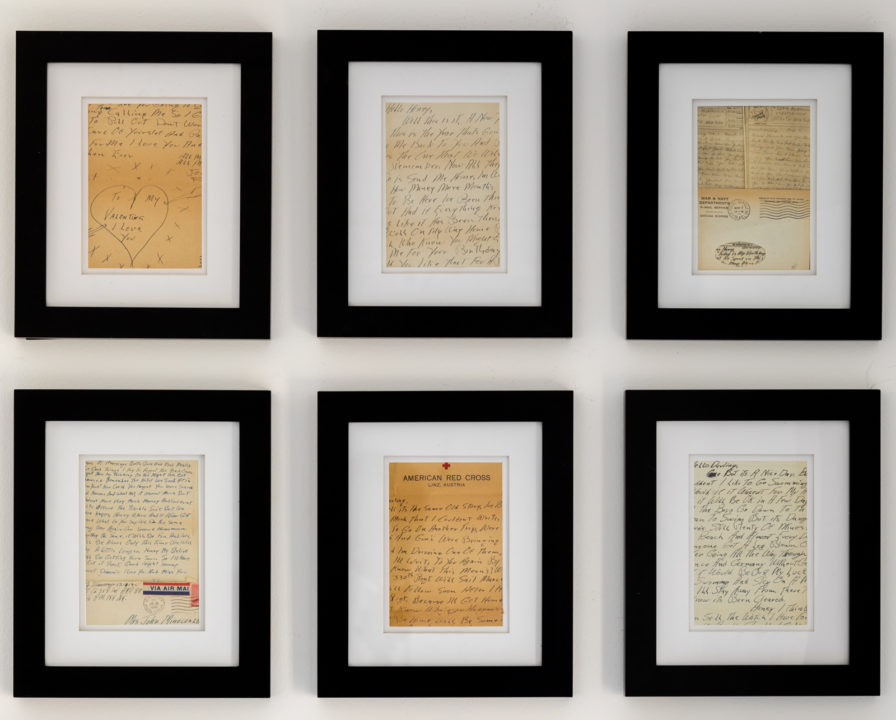
Light sabers aside, does the space still have a church-y vibe?
Kruzick: In the morning, when all the light is coming through the windows, it does have a peaceful quality; a really bright, light vibe.
And finally, has anyone asked to have a wedding at your house?
Newman: Oh yeah, we’ve already done a few.



