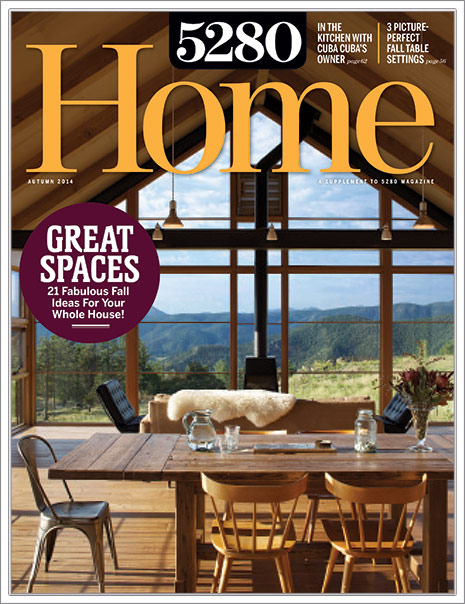The Local newsletter is your free, daily guide to life in Colorado. For locals, by locals.

There was nothing photogenic about the charmless 1950s home (previously a rental) the Nuñez family purchased in Boulder—nothing except its views of the nearby Flatirons, that is. The outdated home in the Newlands neighborhood suffered from plenty of design ailments, including a clunky addition from the 1990s that extended both up a story and off the back, giving the space a cumbersome, ill-conceived feel. But that perfect panorama was enough to persuade the Nuñezes to hire a design team to take the home down to its studs and rebuild it from the inside out. The result? A 3,400-square-foot contemporary, light-filled space that aligns beautifully with the family’s active, social lifestyle.


It might not have been. Isabela and German Nuñez were raising twins, now eight years old, in Erie. Craving a change from the cookie-cutter suburbs, they began to house-hunt in Boulder, where German worked and the kids attended school. The house didn’t make a great first impression: “The first time I saw this house, I said, ‘Absolutely not,’ ” Isabela says. But, drawn by the neighborhood’s character and proximity to Mt. Sanitas and North Boulder Park, they returned and ultimately decided to give the home a new life.
Lacking the budget to scrape and start over, the Nuñezes assembled a team familiar with Boulder’s rigid building codes to work within the existing structure. “The house wasn’t really functional in today’s world for what a family needs,” says Chris Gray, a principal at Boulder-based architecture and design firm BLDG Collective. “It was compartmentalized with a bad flow. There wasn’t a lot worth keeping except the exterior.”

The team’s decision to gut the home came with some benefits: “You get to discover and reveal these unique aspects of the house that weren’t realized before,” says Steve Perce, another BLDG Collective principal. The biggest example is the airy stairwell, which the team installed by the windows in the south-facing wall, complete with open tread and a glass partition. “There was so much daylight pouring in there. Why deny that?” says Ryan Wither, owner of Boulder’s Buildwell, a construction and furniture-design firm. “It was kind of like an archaeology dig—we started peeling back the layers.”
The family’s desire for shared space also guided the design: In the kitchen, for instance, the wood table (cantilevered off the island) provides a homework and eating surface for the twins while leaving the dining room table for more formal occasions. The kitchen’s central location works well with the Nuñezes’ love of entertaining. “The party always ends up in the kitchen, whether you want it to or not,” says Isabela, “so I wanted it to be open.”

To pull the whole home together, the Nuñezes enlisted interior designer Sage Case of Denver-based Studiotrope Design Collective. Case found innovative ways to soften the overall effect—such as painting the kitchen’s ceiling beam a warm red. She also helped coordinate interesting details, such as reoccurring blackened steel, which is visible on the kitchen table and fireplace. “If the whole thing was sleek, it wouldn’t have felt as approachable,” Case says. “It’s these subtle cues that tie a lot of this together.”

A year and three months after the first sketches, the house was transformed into the perfect mix of modern beauty and family-friendly functionality. It took a highly collaborative crew of visionaries to pull it off. “I think it has a lot to do with chemistry, and that’s why everything worked,” says Isabela, who continues to add custom-built features. “I think I never want it to be finished.”









