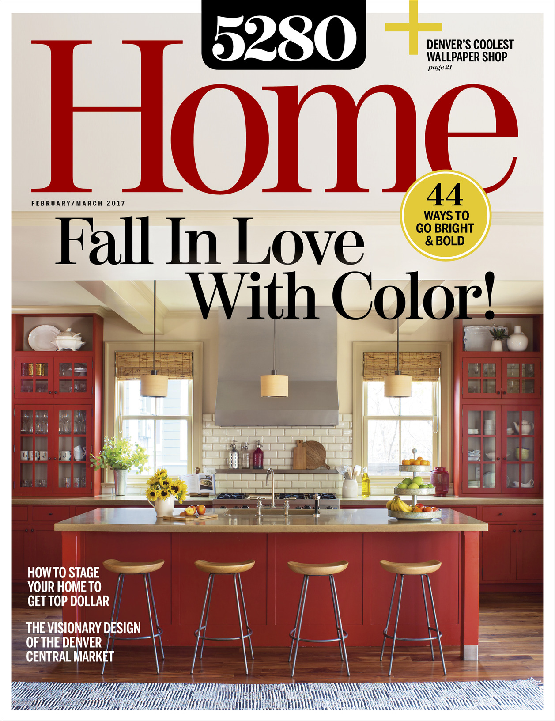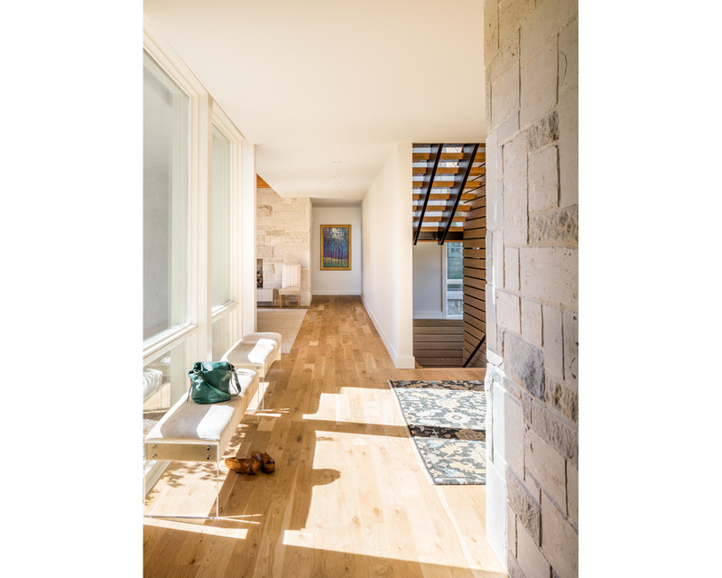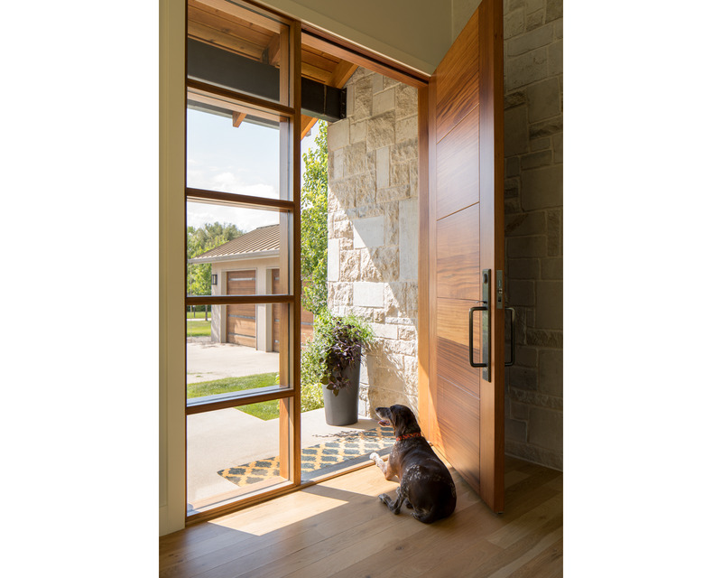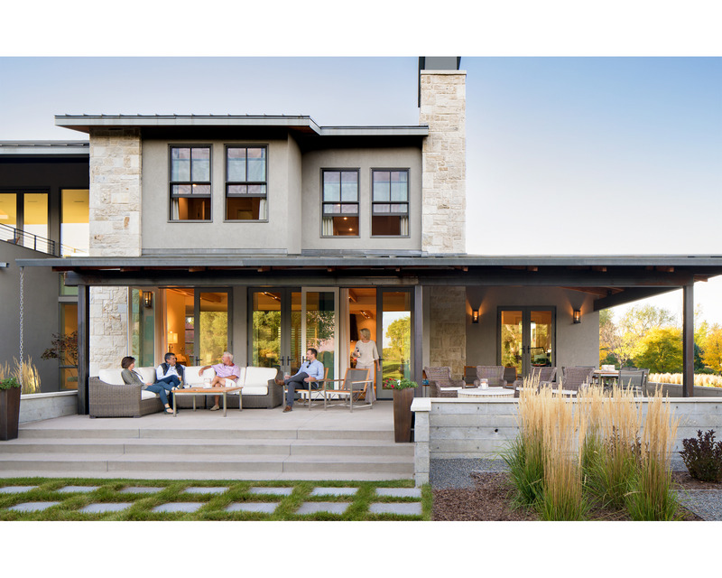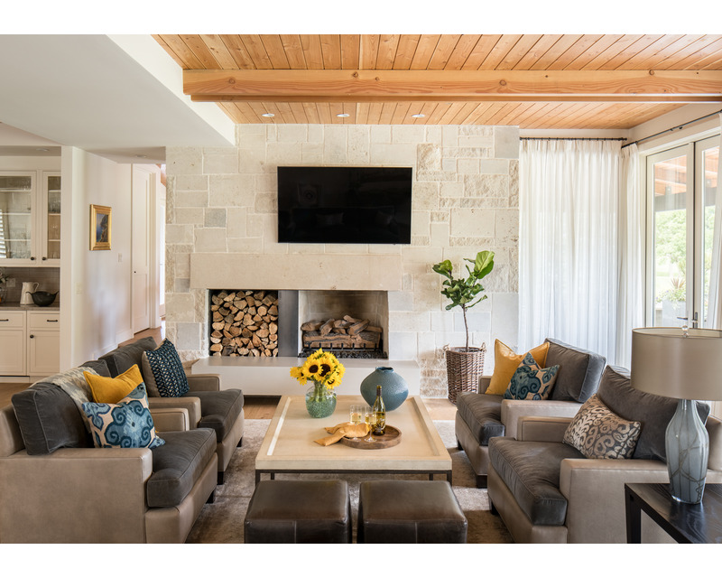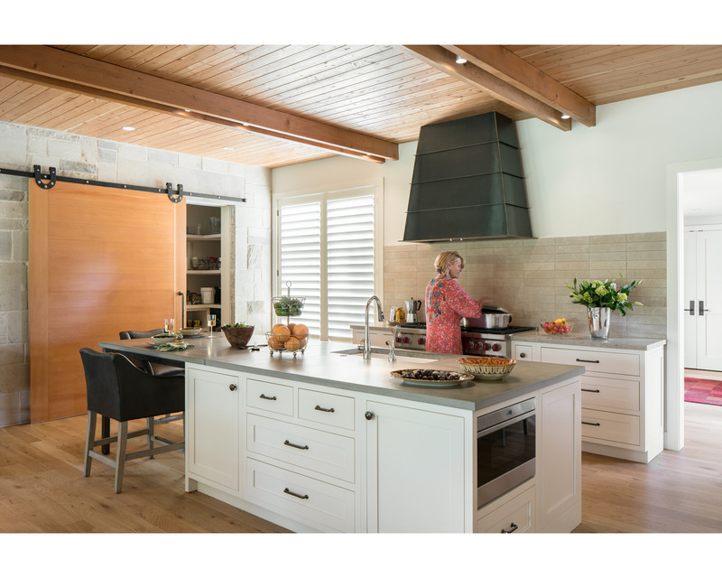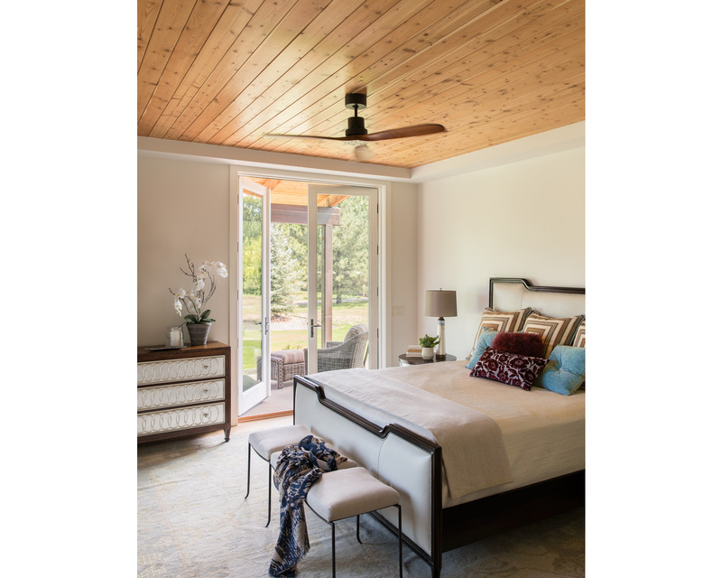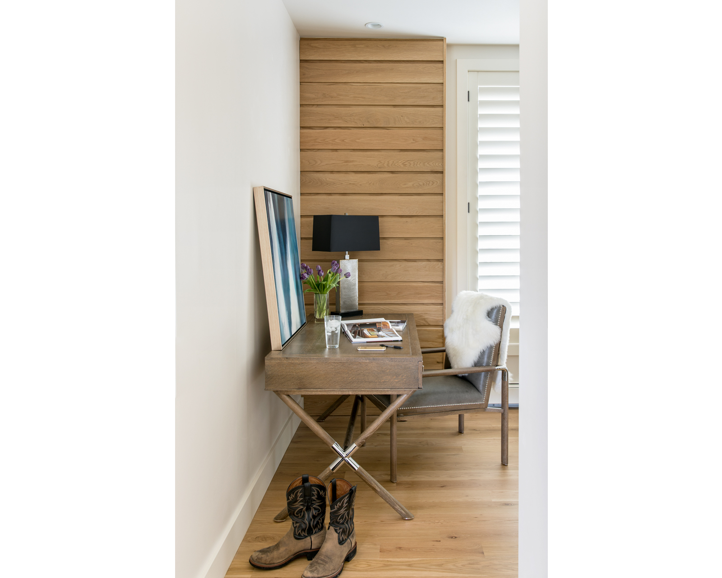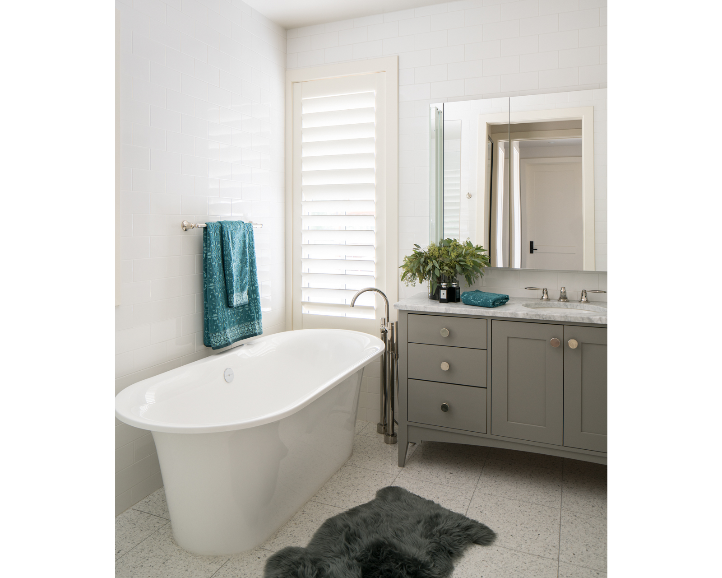The Local newsletter is your free, daily guide to life in Colorado. For locals, by locals.
With roots in Oklahoma and Texas, Ann and Tripp Kerr are partial to wide-open spaces and outdoor living. After 25 years in Denver’s Cherry Hills suburb, they decided to finally build a home that reflects their love of those qualities—with natural materials and colors and sleek aesthetics, too. A 2.5-acre lot on the 17th hole of the Cherry Hills Country Club golf course was the perfect place to put it.
The first step in creating the home was a trip to Texas Hill Country with Rusty Brown and Sarah Semple Brown, principals at Denver architecture and design firm Semple Brown. Together, they spent four days in and around Austin, touring homes for inspiration; they settled on a direction that would showcase stone, wood, and rustic metal detailing and feel appropriate for the lot’s abundant green space. “We really started with the materials palette,” says project architect Dru Schwyhart of Semple Brown. “And that informed how the house would interface with outdoor spaces. Blurring the lines between outdoor and indoor living was a priority, but in a modern way”—evidenced in the home’s clean lines, plentiful daylight, and neutral materials rich in warmth and texture.
The home’s exterior is a handsome blend of gray-gold limestone and stucco that’s a few shades darker. The window frames, darker still, play off the standing-seam metal roof, which is intentionally unfinished to allow time and weather to give it a natural patina. A custom African-mahogany slab door, by Dan Heyse Custom Woodworking, brings out the golden accents in the stone.
While the outside materials are about 80 percent raw in texture and 20 percent smooth, the interior is designed in reverse—largely polished and refined, with minimal roughness—even though the materials and color scheme remain the same. Gray continues to be a dominant color in the limestone walls and features such as the island countertop and custom-cast fireplace mantel, both concrete. Meanwhile, wooden elements, such as the tongue-and-groove Douglas fir ceilings and solid white-oak floors, add warmth. Raw metal takes on a sculptural role in details such as the kitchen’s custom steel range hood (from Raw Urth Designs) and the ranch-inspired hardware (from Rocky Mountain Hardware) on the pantry’s white-oak sliding barn door. “One of the most satisfying parts of the job,” says Schwyhart, “is that we get to work with fantastic craftspeople who create these things and understand our vision and how all the pieces and parts fit together.”
The 5,280-square-foot home includes a distinct separation of public and private spaces. To the north is the public zone: the kitchen, living, and dining rooms. To the south, the private zone—namely, the master suite. A sunlight-infused hallway divides these two sides of the home and connects to an open-tread stairway, which leads to three guest rooms and a striking outdoor deck above. “When you come in, you’re invited by the house to go left or right,” Schwyhart says, “but we made [the entryway] shallow so the landscape has a very close presence. As soon as you walk in the house, you can just as easily be outside.”
It might not be a ranch in Texas Hill Country, but a house on a rolling green where fresh air is just a step away? It’s a close second.
—Photography by David Lauer




