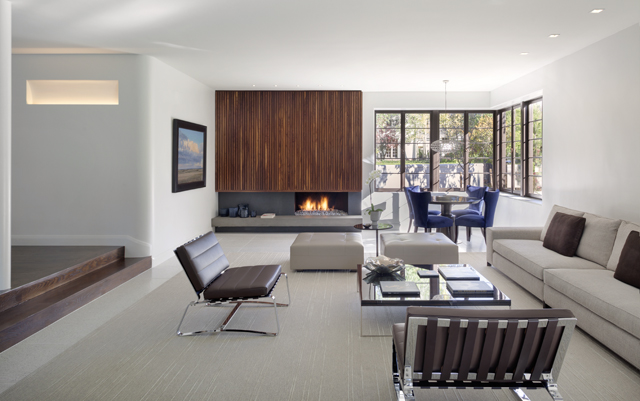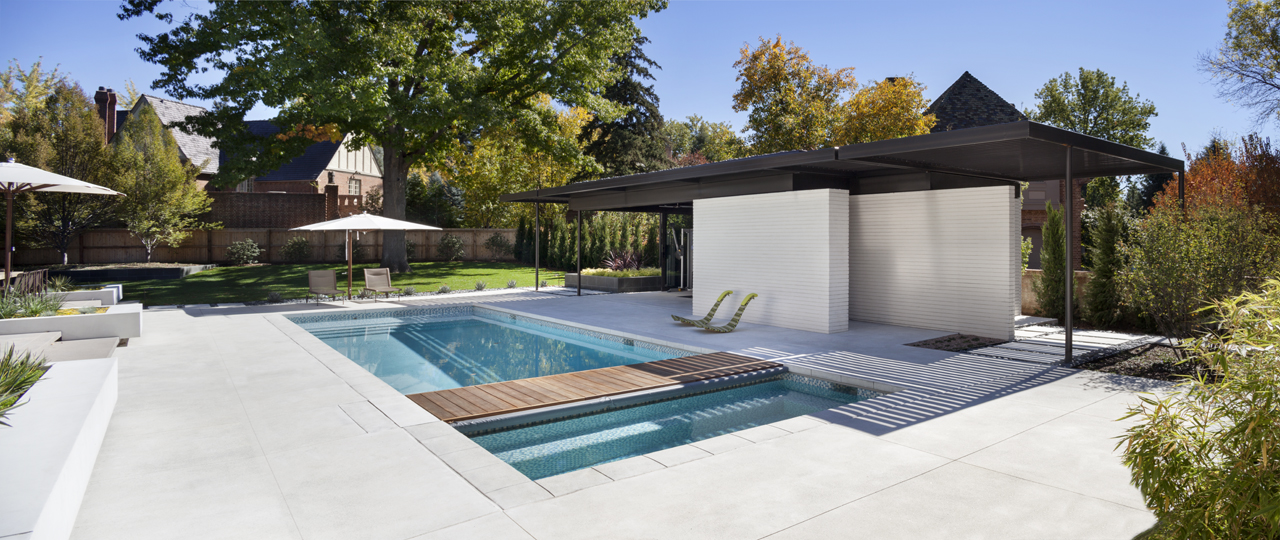The Local newsletter is your free, daily guide to life in Colorado. For locals, by locals.
Stumbling upon a Burnham Hoyt house is like scoring a parking spot at Wash Park on a summer Saturday.
Hoyt is the architect who designed Red Rocks Amphitheatre, Denver Public Library’s Central Library, Cherokee Castle in Sedalia, and a slew of other civic and residential treasures in Denver between the 1920s and 1950s. So when a local family found this early 1940s Hoyt home on the market in Denver’s Country Club neighborhood, they knew they had to have it.

The house needed work, but the neighborhood’s historic landmark status subjected potential renovations to rigorous scrutiny by Denver’s Landmark Preservation Commission and the Country Club Design Review Board. Enter Matthew Lawton of Sexton Lawton Architecture and Peggy Robbins Bender of Robbins Weiner Design, who modernized the home’s aging facade and worn interior while keeping the historic integrity intact. The strategy was to nudge and reform the bones just enough to make it work for a modern family—specifically, one with refined style and a penchant for entertaining. “[The style] was already there,” Lawton says. “We just had to dust it off a little. In some ways, we had to kind of live in this architect’s vision for this house. Some of the details were incredible to begin with. We decided to do quiet interventions in the house to subtly shape the spaces.”

The most pressing order of business was figuring out a way to seamlessly connect the interior space with the expansive backyard. A row of windows that ran the length of the house was perfectly placed, but Lawton saw potential for more. Preserving the original window widths, he extended the windows down and turned them into glass bifold doors (by NanaWall) that allow for passage in and out—perfect for patio dinners on summer evenings. The pool house, which doubles as an open-air fitness studio with telescoping glass pocket doors (by Fleetwood), is meant to create a visual endpoint for the eye, almost as if the backyard were an outdoor room. “In some ways we were trying to get back to the original cues of the ’40s, ’50s, and ’60s—that California indoor-outdoor vibe of palm trees and pools,” Lawton says. “We tried to reference that era a little bit.”

Inside, the team tweaked certain structural elements—a column here, a doorway there—to highlight the home’s unique features and let the decor shine. “We had a blank slate,” says Bender, who aimed for what she calls “warm modernity.” She went with “classic furnishings based on a family with sophisticated taste but a comfortable aesthetic.” See: the living room’s Minotti sofa and chairs and the Holly Hunt round table. “It was important to have the ability to move the furniture out and open the space for big gatherings or leave the furnishings for more intimate family get-togethers,” Bender says.

The dining room is a perfect example of making small shifts to showcase the home’s original design. “Here, the strategy was reduction,” Lawton says. “We wanted to show off the indoor-outdoor elements and the staircase [which is original] in the background. So we stripped it down to clarify the space.” Lawton added some personality by bringing the feel of outdoor masonry inside with the limestone wall, and Bender played off that texture with a rug by Scott Group Custom Carpets under the Troscan table and Cameron Collection chairs, all from Denver’s Town studio. The room is airy and uncluttered but doesn’t lack character (exhibit A, the chandelier by John Pomp Studios).

Both Lawton and Bender point to the continuity of materials throughout the home to illustrate the warm-yet-clean aesthetic. The walnut vertical-grain paneling repeats in the living room over the fireplace, in the master bedroom as a sliding TV cabinet, and in the bathroom as a dividing wall. And large-format ceramic tiling (bulletproof to stains) serves as both the kitchen backsplash and the sink backsplash in the master bath. One element is bold and earthy, one is sleek and simple—and they coexist beautifully.


For the exterior, Lawton wanted to clean up and brighten Hoyt’s beloved International Style, which is characterized by smooth, unornamented planes and flat roofs. “We combed the city photography archives to understand what the house looked like in 1942,” he says; they discovered that there had been several renovations of the home and additions to the property over the last seven decades. In the end, Lawton rebuilt the eaves in smooth, clear-grain Western red cedar and outlined the windows and doors in dark trim to give the whole look a modern sensibility. Clearing away some old fencing and dying trees and redefining the circular driveway helped balance the home’s composition. “We wanted the house to be the star,” Lawton says. We think Burnham Hoyt would approve.
Buyer’s Guide
Architecture: Matthew Lawton, Sexton Lawton Architecture, 3150 E. Third Ave., 303-358-4122, sextonlawton.com.
Interior Designer: Peggy Robbins Bender, Robbins Weiner Design, 1929 E. Kentucky Ave., 303-758-6839, robbinsweinerdesign.com.
Landscape Architect: Lauren Raines, Dig Studio, 1523 15th St., 720-328-1986, digstudio.com. Contractor: Matt Oberlies, Oberlies Construction, 3840 Forest St., 303-917-0200, oberliesconstruction.com.
Pool Area: MU Collection lounge furniture and Fedro Floor Rocker in Quetzal, both Dedon, dedon.de; Tucci umbrella, Charles Eisen & Associates, Denver Design District, 595 S. Broadway, 303-744-3200, eisenassociates.com.
Exterior: Concrete terraces, driveway, and steps, all Colorado Hardscapes, 8085 E. Harvard Ave., 303-750-8200, coloradohardscapes.com.
Living Room: Sofa and lounge chairs, Minotti, minotti.com; Holly Hunt Peso round table, Kneedler Fauchère, Denver Design District, 595 S. Broadway, 303-744-7474, kneedlerfauchere.com; Artistic Frame Klismos Hero side chairs, Shanahan Collection, Denver Design District, 595 S. Broadway, 303-778-7088, shanahancollection.com; Terzani pendant in nickel, Nannette Nielsen & Company, 1281 S. Corona St., 303-722-0222.
Dining Room: John Pomp Rock Edge chandelier, Troscan Fiona dining table, and Cameron Collection One Arts Plain chair, all Town, Denver Design District, 601 S. Broadway, 303-282-8696, townstudio.com; Crystalline II with Silk carpet, Scott Group Studio, scottgroupstudio.com.
Kitchen: McGuire Seido Walnut counter stools, Chuck Wells & Associates, Denver Design District, 303-744-8584, chuckwells.com; Paolo Rizzatto GlassGlass Grande pendants, Luceplan, luceplan.com; cabinetry, Bulthaup Denver, Kitchen Distributors, 1038 Bannock St., 303-777-5409, denver.bulthaup.com.
Master Bedroom: Christopher Kennedy Designs David chair and ottoman, Egg & Dart, Denver Design District, 595 S. Broadway, 303-744-1676, egg-and-dart.com.









