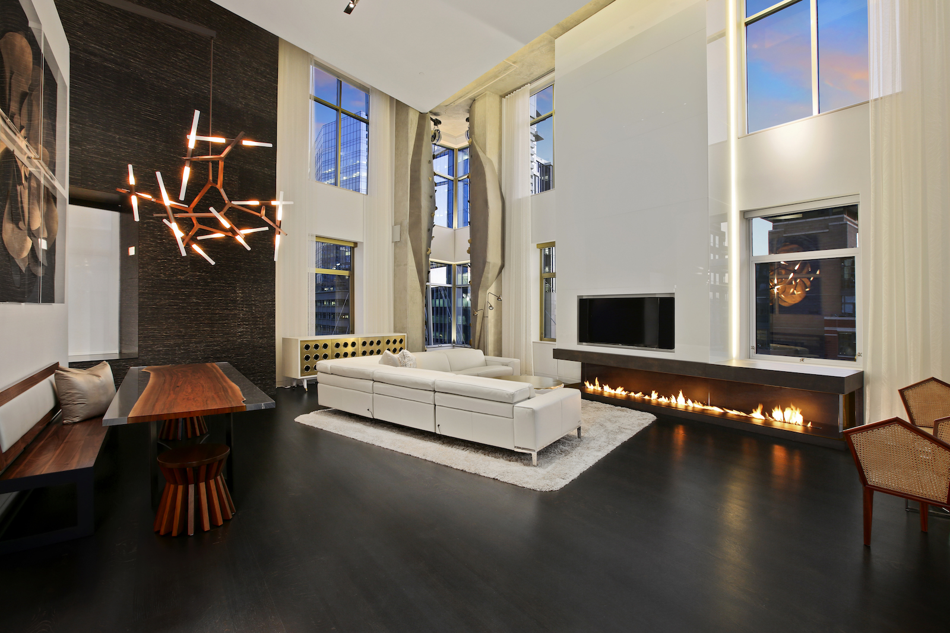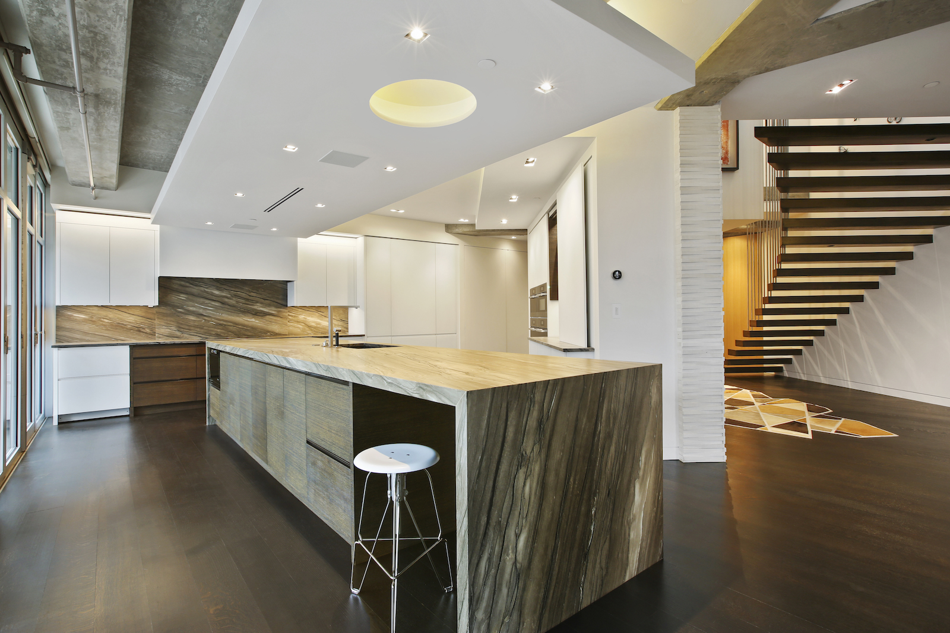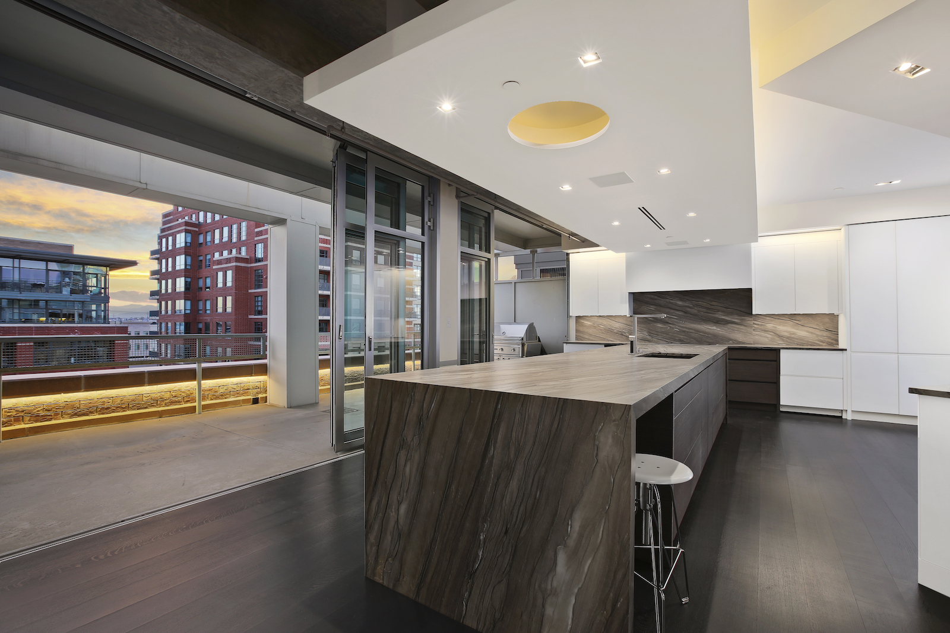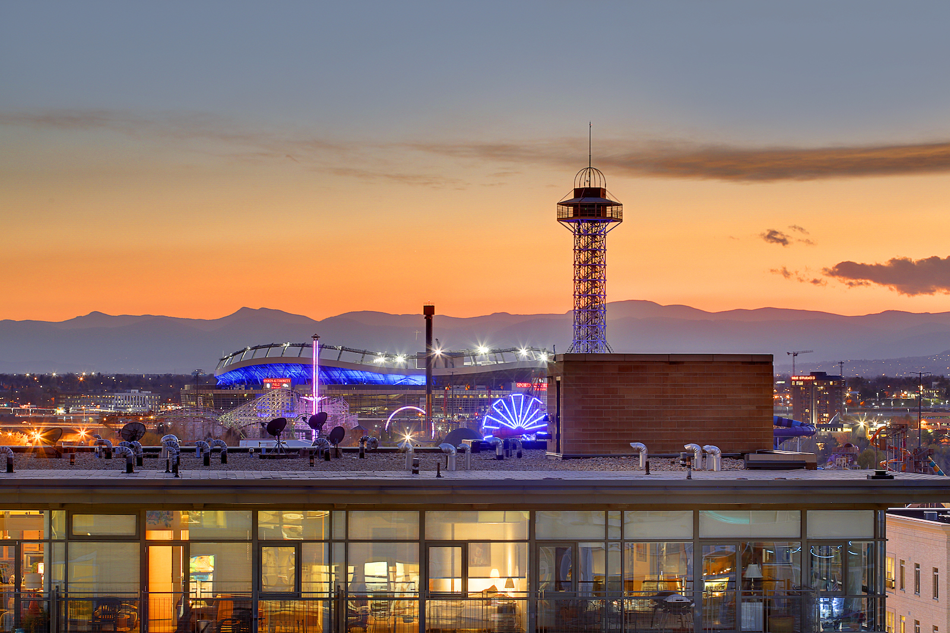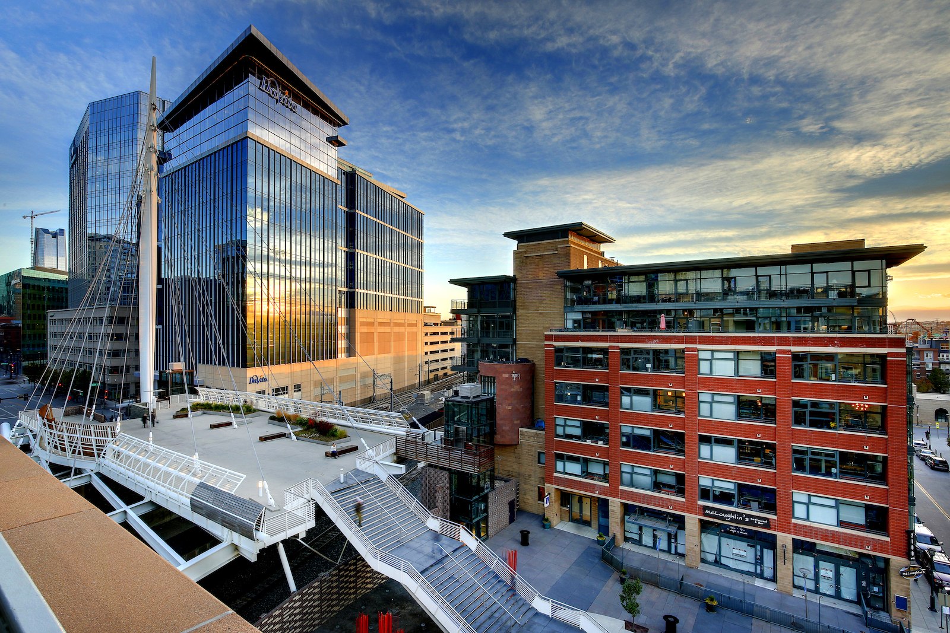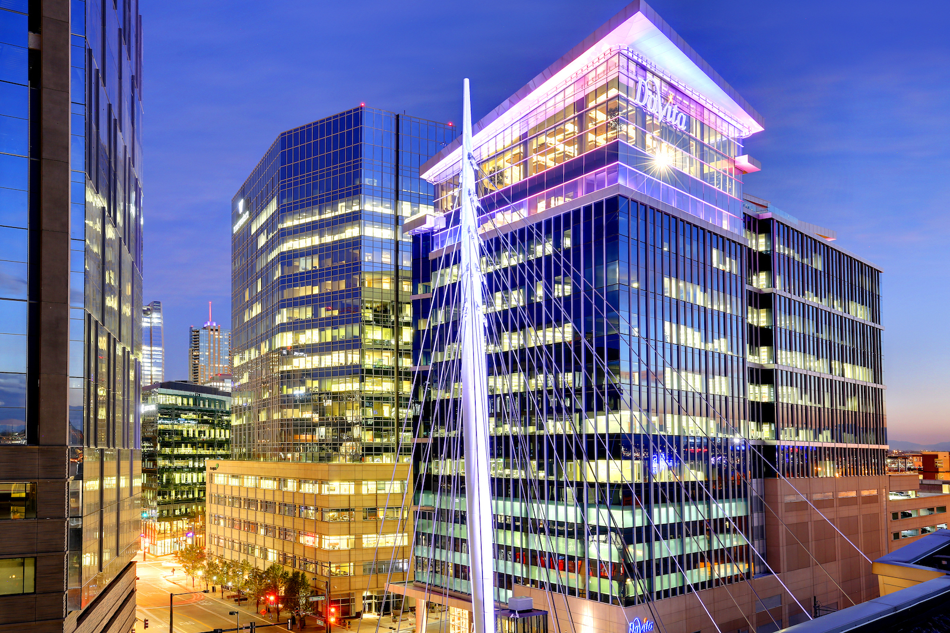The Local newsletter is your free, daily guide to life in Colorado. For locals, by locals.
In downtown Denver, it’s a rare dwelling that offers square footage and a prime location. But every once in a while—especially in the $5-million-and-up price range—you can have both, as is the case with 1610 Little Raven St., Penthouse 6. This two-bedroom, three-bath condo at Park Place Lofts in LoDo’s Riverfront Park delivers 4,097 square-feet of living space on two floors—not to mention a killer location just steps from the Millennium Bridge and Union Station, and a short walk to LoHi.
Currently listed at $5.5 million, the property was originally the personal residence of Riverfront’s developer. Its current owners put their own modern spin on the space in a multimillion-dollar renovation, according to listing agent Scott Leggett, managing broker of Slifer Smith & Frampton Denver. And, we have to say, those updates are pretty cool. Here, we take a close look at 10 of them.
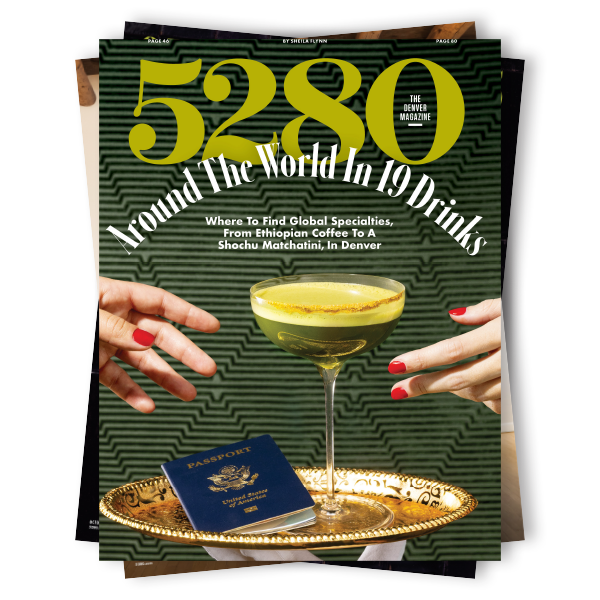

The Floating Staircase
Seemingly suspended in midair, this gorgeous floating staircase delivers a striking first impression in the entry foyer. Stainless-steel rods connect the wood treads to the ceiling, creating a striking see-through “wall” on the second-floor landing.

A Linear Fireplace
The long, horizontal fireplace anchoring the living room extends 15 feet and provides a modern yet cozy vibe for the home’s main gathering space. Just above it, a two-story glass-clad chimney holds the television set.
Cook’s Kitchen
This super-sleek kitchen offers exquisite design (see: the leathered-granite backsplash and countertops that complement the glass-front cabinetry) without sacrificing the chef’s needs—and what chef doesn’t need four Miele ovens, a Sub-Zero refrigerator, an alkaline-water faucet, and a hidden cabinet for appliances? Add a massive center island and a glass wall that retracts to connect the room to the adjacent balcony, and you’ve got the perfect spot for parties of any size.

Hand-Tiled Mosaic
Just behind the master bathroom’s massive tub, a nautilus-inspired tile mosaic—a custom design that was painstakingly placed by hand—encompasses an entire wall.

Double Shower
Just across from the tub in the open-concept master bathroom are two side-by-side showers. A slightly sloping floor—covered with textured slate tiles—ensures the water flows back toward the integrated drain. Windows set high in the peaked ceiling keep the spa-like space filled with soft natural light.

A Hidden Window
A cleverly designed mirror in the second-floor guest bathroom slides away to reveal a window. “I’ve never seen anything like this window,” Leggett says. The custom sink is special too: Water slips down the sleek, sloping basin from right to left before disappearing into the drain.

Major Mirror
The master bedroom comes with a spectacular full-length mirror that’s framed by slabs of live-edge wood embedded with tiny crystals. Positioned to reflect the mountain view, this accent makes the most of the bedroom’s massive windows and glass doors.

An Illuminated Staircase
A simple stairway to the rooftop deck becomes a major design moment, thanks to an addition of a shimmering gold wallcovering and hidden lighting that make the stair risers glimmer and glow.
Views For Days
Credit for this one goes to the project’s architect, Urban Design Group. Whether it’s the up-close-and-personal perspective of the Millennium Bridge or the 360-degree city views from the rooftop deck, the panoramas from this penthouse are tough to top. Glass walls retract to offer mountain views from multiple decks and, come the Fourth of July, an unbeatable view of every fireworks display in town.

A…Climbing Wall?
Yes, those are two climbing towers in the living room—just in case you wanted an even better bird’s-eye view of the Millennium Bridge.



