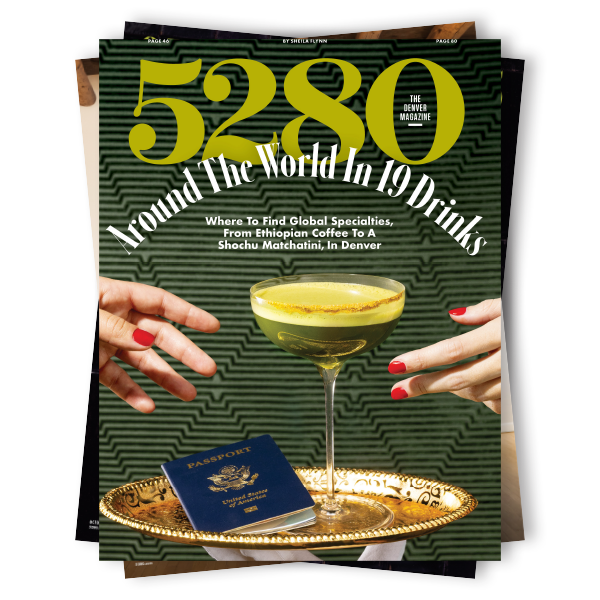The Local newsletter is your free, daily guide to life in Colorado. For locals, by locals.
The developers of the long-awaited McGregor Square project—a mega multi-use complex occupying an entire LoDo block next door to Coors Field—have finally brought their ambitious construction plans to life. Named in honor of late Colorado Rockies president Keli McGregor, the complex has been under construction on the site of a former parking lot since the fall of 2018, with Stantec overseeing architecture and interior design, and Hensel Phelps serving as general contractor.
The development’s three towers (devoted to hotel, office/retail, and residential uses) frame a 28,000-square-foot outdoor plaza designed to function as a neighborhood living room. When it’s not being used for concerts, festivals, and Rockies celebrations, there’s a grass berm perfect for lolling, lunching, or just keeping an eye on the 80-by-20-foot LED screen. In winter, the plaza will be transformed into an ice-skating rink.

First in line to enjoy it all are McGregor Square’s residents; this month, they’ll begin moving into the property’s 103 WELL-certified condos, which range from 450-square-foot studios to 6,000-square-foot penthouses, and are priced from $500,000 to $6 million. Floor plans vary, as do outdoor terrace and balcony configurations.
The clean-lined interior design of the open-plan residences reflects one of three different finish palettes: natural, classic, or contemporary. Each unit features an Ecobee smart thermostat, Lutron LED lighting system, motorized window coverings, low-E glass windows, and Kentwood engineered-wood flooring. Bathrooms have freestanding Jacuzzi spa tubs, matte-black Kohler plumbing fixtures, and Euro glass frameless shower enclosures. Italkraft kitchen cabinets are paired with Cambria quartz countertops and backsplashes, and high-end kitchen appliances include a Sub-Zero cabinet panel refrigerator, Wolf gas cooktop and convection/microwave wall oven, Zephyr range hood, and Asko dishwasher. A Whirlpool stackable washer and dryer is also included in each residence.
The property’s shared amenities are no less lavish. “I have been selling downtown condos for almost three decades and haven’t seen this level of amenities in any other project,” says Kentwood City Properties broker Dee Chirafisi. Residents will have access to concierge service, a 24/7 front desk attendant and security, maid and maintenance service, a private mail and package room, and property-owned loaner cars. There are 112 parking spaces for residents on two underground levels, along with bike storage and a dog-washing station. The tower’s third floor also features an outdoor relief and play area for dogs.
There’s a private, members-only club on the second floor (for residents and invitation-only members), and a residents-only lounge on the penthouse level, equipped with a fireplace, pool table, TVs, and a kitchen. The rooftop deck—shared with the hotel—offers a heated pool and hot tub, two barbecue areas, an outdoor kitchen and wet bar, steam room, and two infrared saunas.
Up on the 12th floor, a glass sky bridge—enclosing a 3,000-square-foot fitness center—connects the 13-story residential tower to the Rally Hotel. The boutique accommodation is helmed by Sage Hospitality Group and offers 176 rooms, including 29 suites, with interior design by New York–based ICRAVE. Slated to open this spring, the hotel will also provide a home for the interactive Rockies Hall of Fame museum, as well as the Original restaurant and the Rally Bar.
Along with restaurants, bars (including Tom’s Watch Bar), and a food hall (MilePost Zero), the McGregor Square retail tenants announced so far include Bank of Colorado, Rock Fitness, Red Canary, and Lewis Roca Rothberger Christie. Tattered Cover, Starbucks, and Flowers on the Vine will all have spaces in the residential tower. In other words, the festive energy of the ballpark is crossing over to McGregor Square, and we’re all invited to play.















