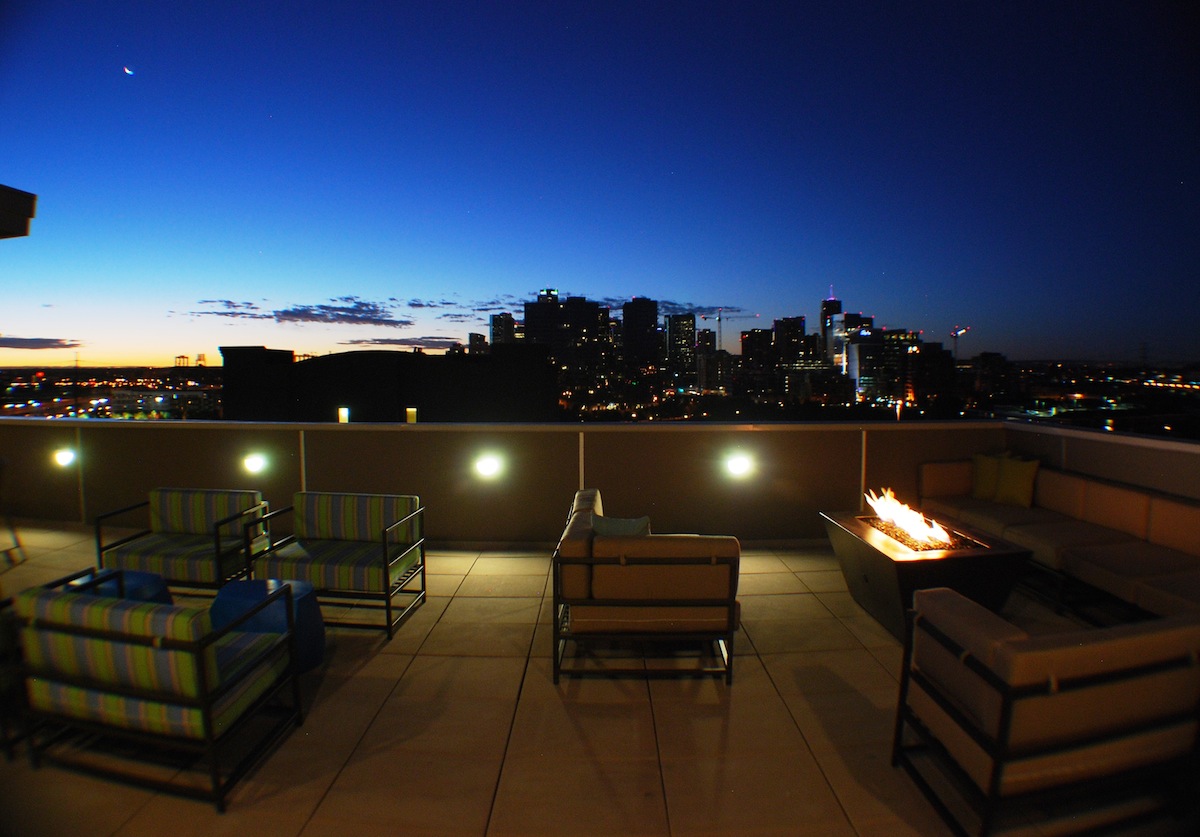The Local newsletter is your free, daily guide to life in Colorado. For locals, by locals.
Neighborhood: LoHi
Monthly Rental: $1,335–$2,550
Units: One- and two-bedroom apartments
Living Space: 553–1,040 square feet
Opened: September 2013
Standing on the rooftop of the new apartment complex B Street LoHi, at the corner of Boulder and 17th streets, I soak in the cityscape, from Coors Field and downtown to Sports Authority Field with the Rockies as a backdrop. I vaguely remember owner’s representative Todd Hager, president of THe Consulting Group, saying something earlier about how views can contribute to gaining a U.S. Green Building Council LEED certification—B Street is LEED Silver certified—but that thought is quickly replaced as I imagine having my girlfriends over for weekday drinks up here, or curling up by the rooftop fire pit with a book and watching the sun rise over Denver on a chilly fall morning, or throwing a birthday party for my fiancé in the adjoining community room (pictured at right; yep, that’s a kegerator)….

I’m sold already, but Hager insists on continuing my tour of the $10.3 million, five-story, 73-unit new construction complex. A reasonably sized workout room gets coveted top-floor real estate with lots of large windows and natural light—a much more motivating environment than the garden-level cell offered by many apartment buildings. Almost all of the parking spaces—one dedicated to each unit—are covered, and the garage also offers a bike fix-it station. Stackable washers and dryers grace each apartment, along with stainless steel energy star appliances. Every unit has its own porch or deck—not huge, but large enough to be functional.
Views and killer location aside—Linger and Little Man around the corner, LoDo less than a mile away via ped bridges over I-25 and the South Platte—it’s attention to detail that makes B Street such a standout. Hager and I walk abreast down the corridors and residents going the other direction (often with their dogs in tow) pass us with ease, thanks to extra-wide, 6-foot corridors. Kitchens and bedrooms have USB plugs along with electrical outlets—another eco-friendly move because a standard phone charger continues to use electricity if left plugged in, but also just plain convenient and forward-thinking. Accent lighting, attractive but neutral finishes, and LVT flooring provide an elevated setting for residents to make their own. Carpet squares in hallways and common areas ensure quick and easy (and green!) replacement of any area showing wear and tear. One-bedrooms have extra-long bathroom vanities in recognition of the fact that couples may be sharing the space. Generously sized, sliding barn door–style closets are space savers (no need to make room for swinging doors). The elevator is large and located right next to the garage for easy loading and furniture-moving.
In short, it’s clear that over the 17 months it took for B Street to go from design to construction, Hager and the rest of the team involved (developer, Palisade Partners; architect, Craine Architecture; engineering, Given & Associates; contractor, Confluence Builders) spent a lot of time thinking about what it would be like to live in the building themselves. And as result, it’s almost impossible for anyone visiting the complex to keep from imagining living there, too.
At publication time, B Street was over 50 percent rented, with 35 units (including two two-bedrooms) still available. Interested parties can visit the property manager Cornerstone’s website to learn more or apply online.
—Images courtesy of Todd Hager (deck, community room, fitness center) and the staff at Cornerstone Apartments (kitchen)
Follow copy chief Jessica Farmwald on Twitter at @JessicaKF.











