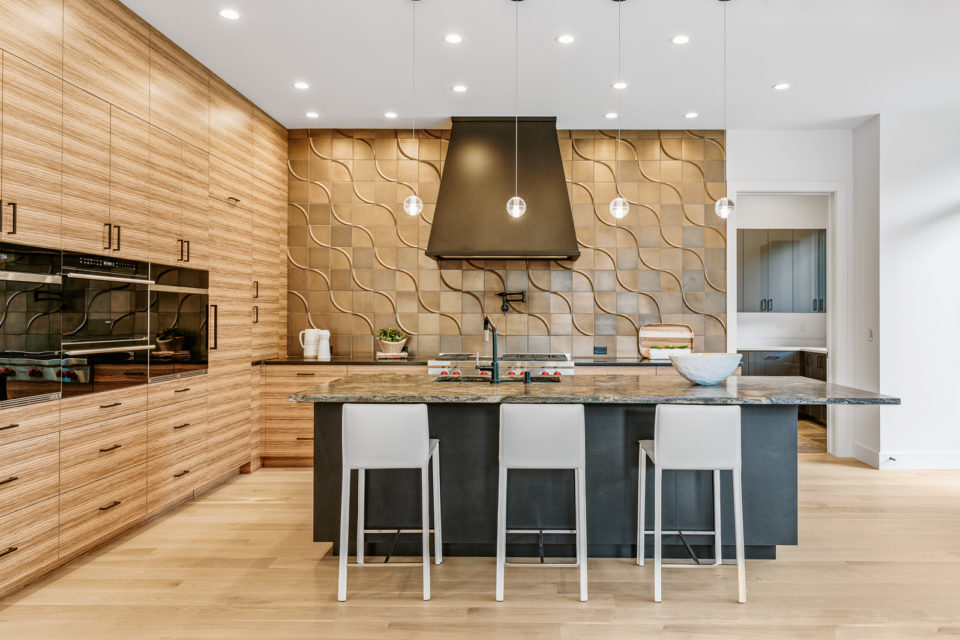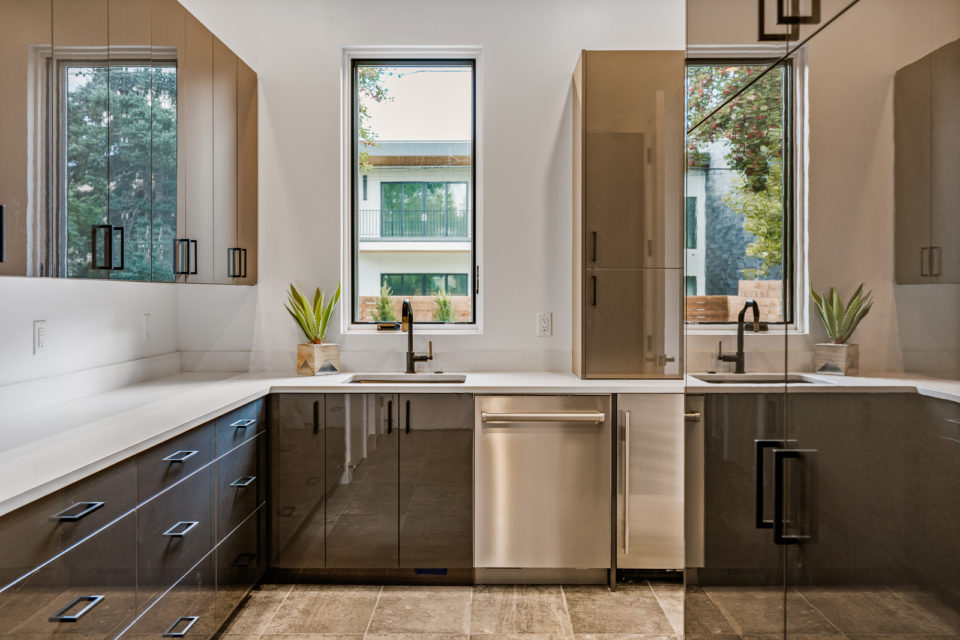The Local newsletter is your free, daily guide to life in Colorado. For locals, by locals.
At first glance, the clean geometry and streamlined palette of this contemporary Hilltop home may project an image of practicality and restraint, but there’s also a whole lot of fun thrown into the stylish mix at 20 South Elm. From the exciting textures of sculptural tiles to glowing orb lighting, this home may be elegantly simple, but it’s also full of surprises.
Designed by Ken Bridges, principal of Blueline Architects, and listed by agents Lindsay Filsinger and Corrie Lee of milehimodern, the 4,549-square-foot house with a 2,031-square-foot basement is situated on an 8,750-square-foot lot with a two-plus car garage and heated driveway. Equipped with five bedrooms and six baths, and made cozy by two inviting fireplaces, this home is especially family-friendly. Plus, it’s within walking distance of parks and schools, and Cherry Creek is only a short bike ride away.

The home’s interior design—by Filsinger, with the help of Janelle Anderson of Squibb Estates—emphasizes open, flowing spaces and abundant natural light, with luxurious entertainment amenities including a butler’s pantry, outdoor kitchen and patio dining area, and basement wet bar.
“It’s the perfect balance of luxury and function,” Lee says. “It is so thoughtfully done, so tastefully done, and nothing was skimped on in this house—there are unique finishes such as leather cabinets in the kitchen, and there are dual cascading doors going out to the backyard, which makes indoor/outdoor living just seamless.”
The star of this home may just be its lavish tile work, showcasing a fanciful array of shapes and colors. “The choice of tile is not only beautiful, but it’s unique,” Lee notes, “so you don’t feel like you’re going to see it in every house.” At every turn, the designers went out of the way to be out of the ordinary—with refreshing results.
















