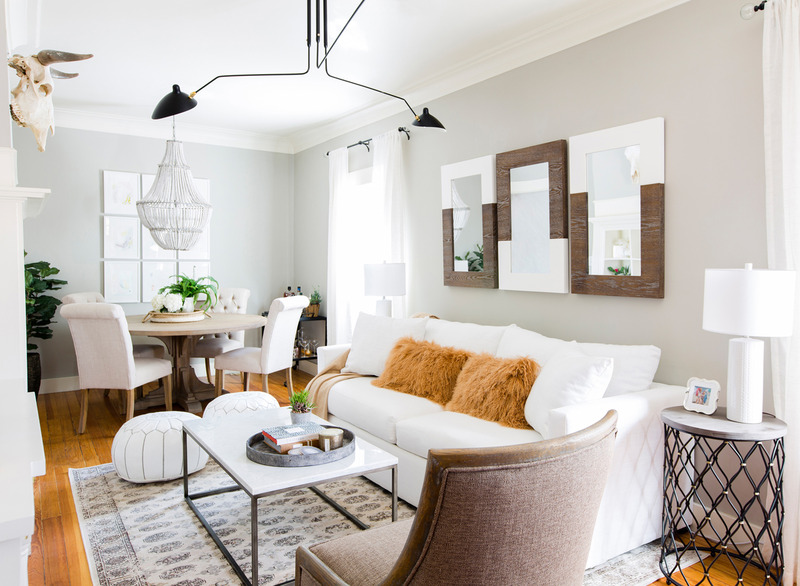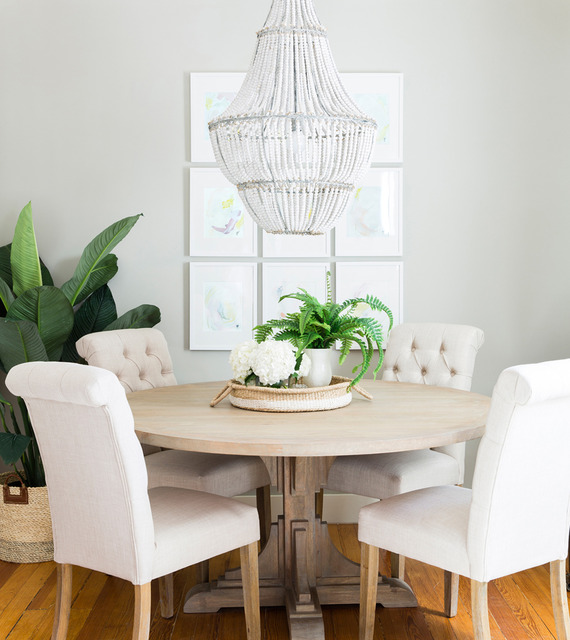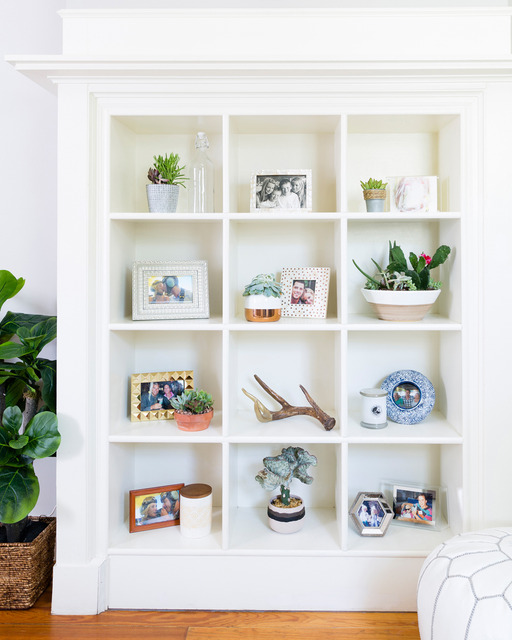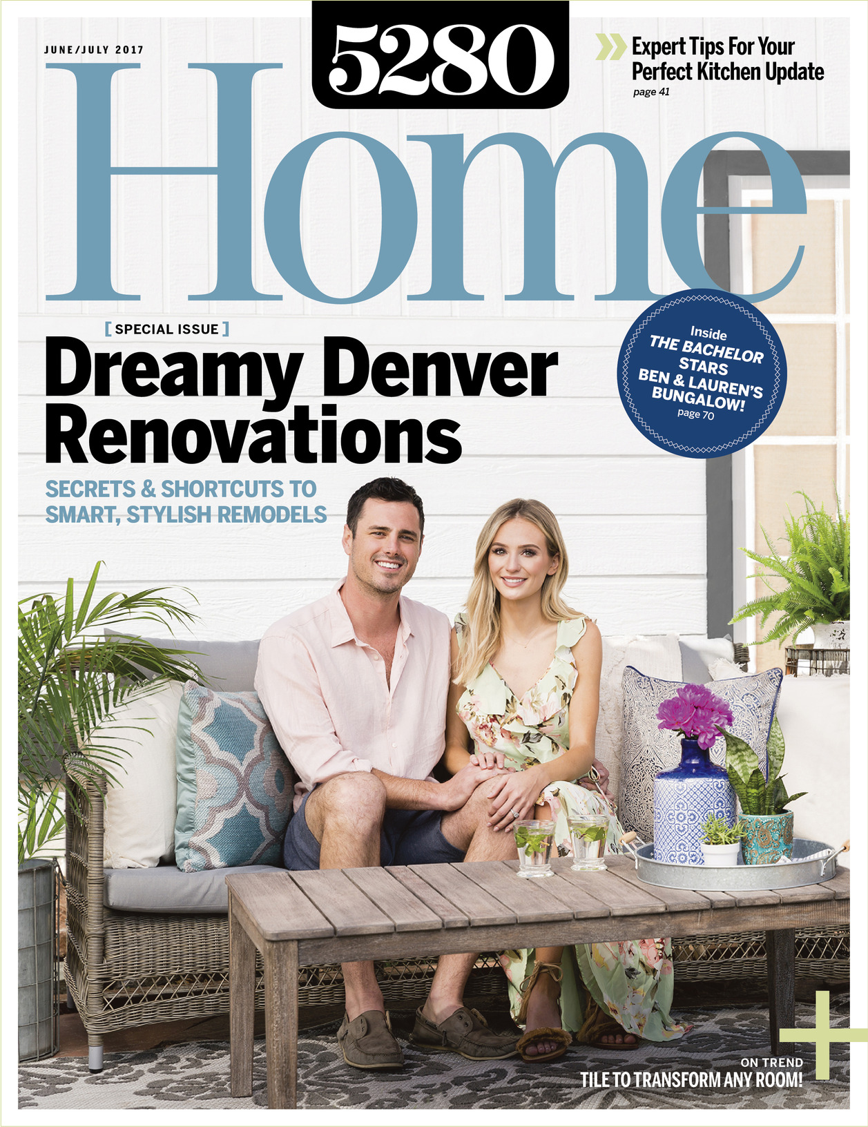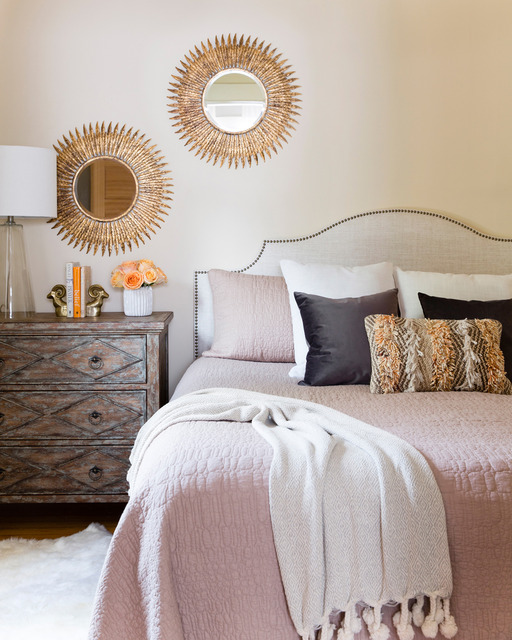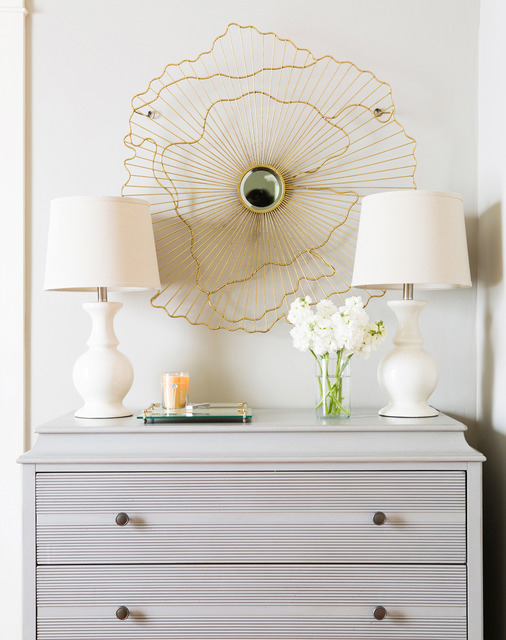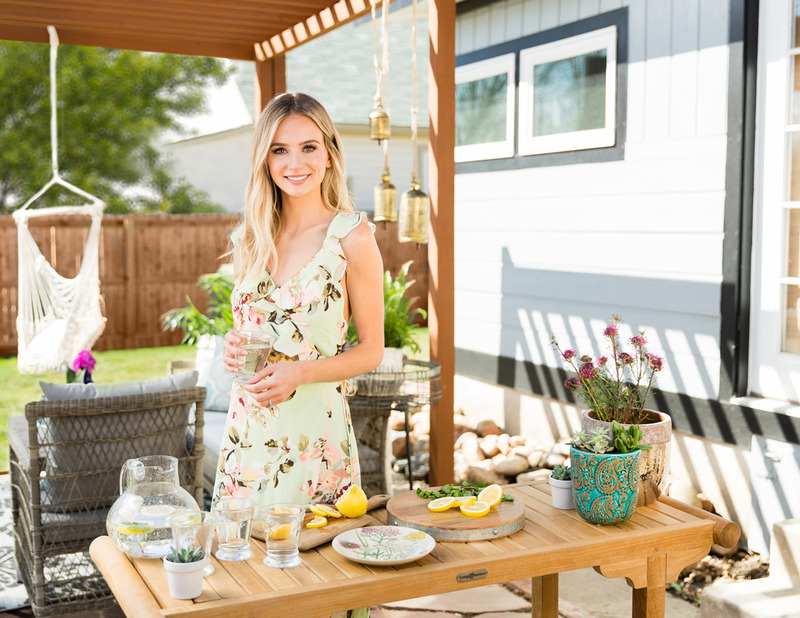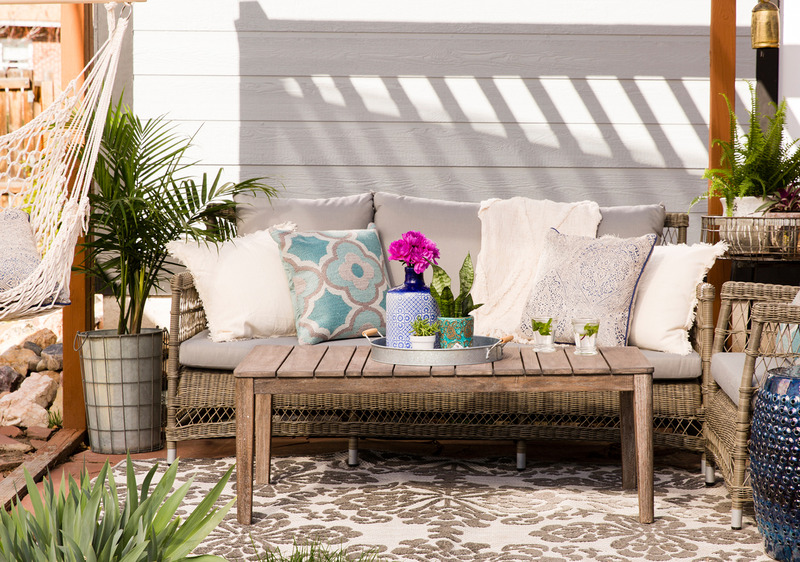The Local newsletter is your free, daily guide to life in Colorado. For locals, by locals.
When Lauren Bushnell showed up on the doorstep of Ben Higgins’ Berkeley bungalow last summer, it wasn’t exactly your typical move-in scenario. For one thing, the two had already gotten engaged in front of millions of viewers on ABC’s The Bachelor that spring. Plus, they were about to begin filming a new TV show, Ben and Lauren: Happily Ever After?, for Freeform. But tabloid covers and millions of Instagram followers aside, the challenges they faced weren’t so different from those many Denver couples encounter when they try to merge two lives—and two design aesthetics—into one cozy Mile High City home. We caught up with the pair in March—two months before they announced their split (more on that here, including exclusive updates from Higgins)—to chat about how they were settling into Higgins’ house, which they made over with help from e-retailers Joss & Main and Birch Lane, and their day-to-day routine.
5280 Home: Lauren, what did Ben tell you about the house before you moved in?
Lauren Bushnell: He would play it down—“You know, it’s really small…” and “There’s only one closet, but I’m moving all my clothes to the basement.” He made a big effort to make me feel as comfortable as possible. For Ben and me, it wasn’t even about the size so much as that we filmed a show [Happily Ever After?] in here. That’s when we were like, “OK, this 800-square-foot thing with 20 people in and out and giant cameras and equipment…this is pretty tight.” But now that we’re back to normal, it really does work fine.
Ben, you’re from Indiana, and Lauren, the Pacific Northwest; what design sensibilities did you bring with you to Denver?
Ben Higgins: I had deer antlers above the fireplace.
LB: [Laughs.] Ben’s house was definitely very woodsy—a lot of brown. I’d been living in Marina del Rey for the past couple of years and just fell in love with the California vibe—light, airy colors and succulents—so I brought an element of that. Ben was very sad to see his antlers go, but I found a bull skull at an antique market here in Denver; it’s now above our bookcase. I did try to incorporate some Colorado/Indiana vibes in the details. We have a lambskin rug, and our table is reclaimed wood. A Boulder artist made a macramé piece that’s hanging in our bedroom.
How did you prevent your one-fell-swoop makeover with Joss & Main from resulting in rooms that look like pages in a catalog?
LB: I think my style naturally avoids that problem: I like reclaimed wood, those kinds of pieces, but I also like more modern pieces, and some of my style is traditional. When working with Joss & Main, I handpicked most of the pieces because I wanted [the decor] to feel like it was ours and not like it all came from one place.
Did you use any design tricks to make your rooms feel bigger?
LB: It was important to separate our living area from our dining area because when you walk in, it’s just one big room—I say “big,” but it’s really just one room that’s kind of small. We have these cool Moroccan poufs that separate the living area from the dining area; I think we succeeded at making sure it feels like we have a real living room, dining room, and entryway.
What other updates help the house work for two people?
BH: We got our bathroom redone by [Littleton’s] AJ Gale Builders about two months ago, and it was a huge step for us. The big change we made was sacrificing a tub to make room for a stand-up shower.
LB: We entrusted our builder to fit everything in, and in the best way—and he killed it.
BH: Denver has such great weather year-round that we also tried to fix up the yard. We have a separate garage that we’re building into a more livable space. I like the idea that I can invest time and effort and some sweat into my home, and I think Lauren does as well. I started on the garage maybe a year ago, but we’ve just been traveling so much that it has taken a back seat. It’s about halfway done. All I need to do now is paint and set the flooring.
How have you spruced up the yard?
BH: We had goat head weeds, so we had to start all over. We stripped the whole yard clean and left a beautiful peach tree that’s been around for a long time, and then we sodded everything. Lauren wants to garden, so we’re going to build some raised beds in the side yard. And Lauren worked with [e-retailer] Birch Lane to add some outdoor seating areas.
LB: We have couches and tables so we can eat our summer dinners out there. Because our house is so small, it’ll be nice to be able to entertain our friends in our outdoor living space.
So would you say that life has settled down? Any wedding planning on the horizon?
BH: We just talked about this. Lauren and I were on a plane, and we looked at each other and said, “We’re just as busy as we’ve ever been.” Lauren’s running a full-time blog, and I’m working at a software company in Denver and starting my own company [a monthly coffee subscription business that will benefit select nonprofits]. And we’re still doing show stuff. So life is very busy—it’s very good, though. It’s healthy, and the opportunities are just complete blessings to us.
LB: We’re just trying to date. On The Bachelor you kind of do things opposite: You meet each other and you get engaged, but you skip over that dating process, which I really enjoy and think is important to any relationship. For us it’s more about spending quality time together, going to dinner or the movies—the regular things we missed out on. On top of that, planning a wedding with our schedules right now sounds like the hardest thing in the world!
Local Love
Some of Lauren Bushnell’s favorite Denver destinations.
- Flower Shop: The Perfect Petal
- Burger Joint: Highland Tap & Burger
- Staycation Getaway: Halcyon, a Hotel in Cherry Creek
- Home Store: Lulu’s Furniture & Decor
- Brunch Spot: Bacon Social House
Interior styling by Joss & Main
Exterior styling by Birch Lane




