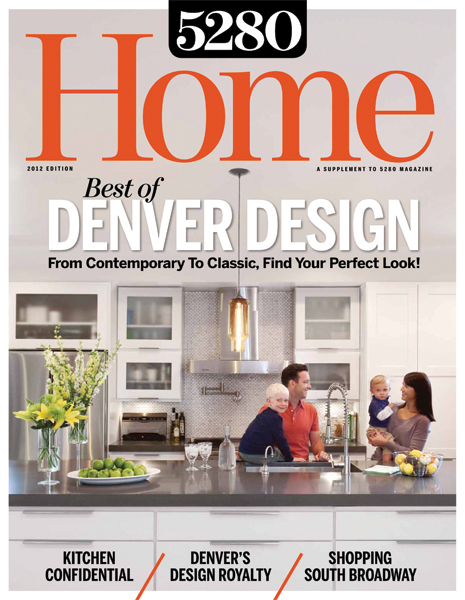The Local newsletter is your free, daily guide to life in Colorado. For locals, by locals.
Matt and Erin Neren wanted one thing when they designed their modernist Hilltop home: simplicity. The couple is inundated with details at work: Matt’s an advertising executive; Erin’s a graphic designer. Architect David Robb of Denver’s Robb Studio, Inc., shared their appreciation for restraint, as evidenced by the now-completed home’s centerpiece, a custom wood, steel, and glass staircase. The steel’s dusky finish is a weightier contrast to the two-story, frosted-glass window backdrop, and the tailored, white oak treads make the whole piece appear to float between floors. Transparent guardrails allow light to pass through onto a strategically placed Gerrit Rietveld Zig-Zag chair. But the real drama occurs at night when the staircase creates a silhouette through the windows and hints at the beauty—and simplicity—inside.










