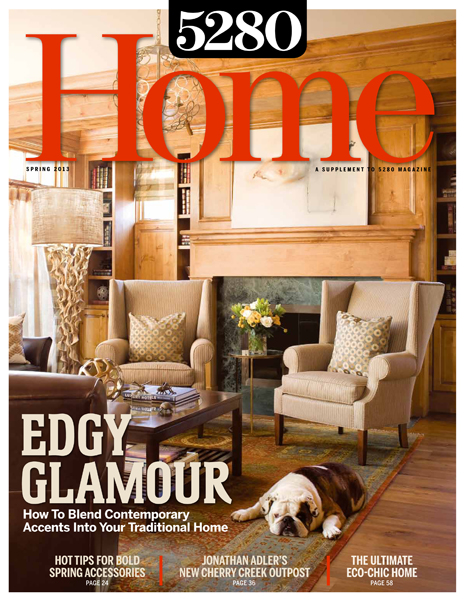The Local newsletter is your free, daily guide to life in Colorado. For locals, by locals.
Like many couples who’ve been married 32 years, Jim Logan and Sherry Wiggins make an excellent collaborative team. And because they’re both tremendously artistic—he, a nationally recognized green architect, and she, a locally celebrated artist and sculptor—the results of their teamwork can be striking. Take their newly constructed Boulder home: an early modernist interpretation of a ranch house that features all the latest green technology (it’s LEED platinum certified) and a noteworthy smattering of local art. It’s a carefully conceived, light-filled space that feels homey in spite of (or perhaps because of) its green elements. And we wanted to know just exactly how they did it. Here, they give us a tour.
5280: What was the existing house on the property like, and what drove the decision to tear it down?
Logan: It was a one-story 1950s ranch, but it had no basement, and we wanted more square footage. Adding a second story would have been out of character with the neighborhood and not as energy efficient as building below ground, so we chose to start over.
Wiggins: And there really was nothing worth saving. The house had been a rental for 10 years and was in terrible condition—but the lot was mature and very beautiful.
Besides maintaining a similar profile, what other factors drove the design?
Wiggins: I told Jim I wanted to live in a box of light, so window placement was critical. He included three rows of clerestories [high windows] that open to the south to light the main floor, big window wells that bring light into the basement, and a floor-to-ceiling wall of glass that looks east into the garden courtyard.
Logan: And having a connection to the landscape was another key component. We
saved a mature oak and Norway maple that dictated the placement of the courtyard, and I added the garage and Sherry’s art studio to create privacy for the outdoor spaces.
Your house has a LEED (Leadership in Energy and Environmental Design) platinum rating—the highest designation for green building possible. How strongly did LEED’s point system affect design choices?
Logan: The LEED system awards points for everything from sensitivity to the landscape to reduction of storm water runoff. Because we intended to open our home to groups who are interested in energy-efficient design—like the Boulder Green Building Guild—we made decisions based on those criteria.
Such as?
Logan: Our driveway is brick laid over sand so that rainwater is absorbed. To minimize our energy use, there’s a geothermal heat system, a ground-source heat pump that makes heating and cooling more efficient, and a 10-kilowatt photovoltaic array on the roof that, in a year, meters far more electricity back to the grid than it draws. Our goal was to be carbon neutral—and we are. You also get points for using local materials and we did that as often as possible: For the building’s framework, we selected recycled brick from Denver and lodgepole pine beetle-kill for the siding.
What about inside?
Logan: The cabinets are all FSC (Forest Stewardship Council) woods, meaning they come from managed forests. The cabinets are hand-rubbed with an oil finish. Our kitchen counters are made from post-consumer recycled paper, and we cook on a superefficient induction stovetop. And
all of our toilets are dual-flush, low-flow.
Anything not ecological?
Wiggins: The white porcelain kitchen backsplash tiles are from Italy, and anything that has to travel that far is definitely not eco. But we believe it’s also important to pick things you really love so you never have to replace them.
What about your furniture?
Wiggins: Reuse is about as sustainable as you can get, and we’re still using the same farm table and chairs we bought for our last house. And when we purchased our living room sofa 20 years ago, it was the only nontoxic sofa available in the country.
So would you say the desire to create one of the greenest homes in Colorado was the driver of the architecture?
Logan: No. I’ve been designing what people call “eco-architecture” for so long that including green elements is totally instinctive. Things like good day lighting, adequate insulation, and well-crafted sustainable materials so naturally enhance the living experience I can’t imagine not having them in my designs. Sherry and I had one primary goal—to make a piece of beautiful, light-filled architecture—and that’s what we did.















