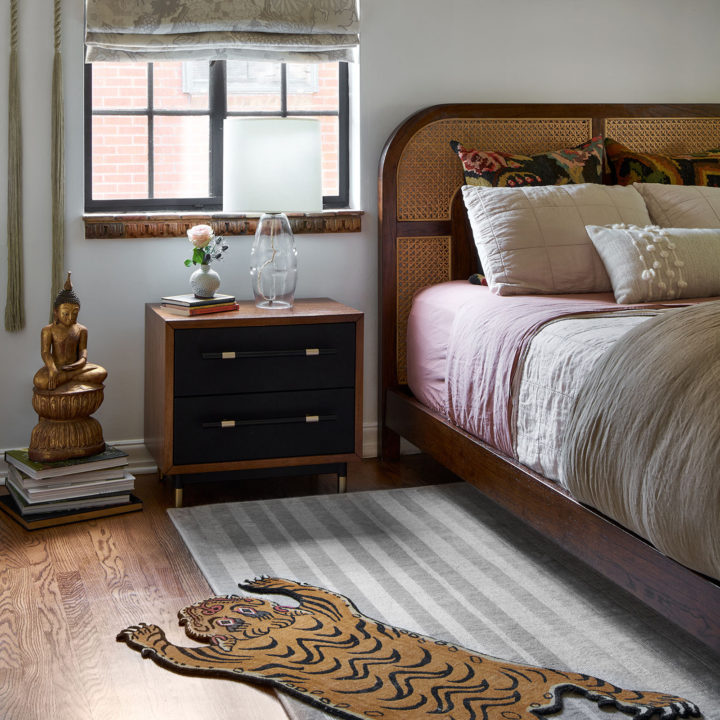The Local newsletter is your free, daily guide to life in Colorado. For locals, by locals.
You might expect a married couple consisting of an interior designer and an architect to build a sprawling, over-the-top estate for themselves. But that’s not Devon and Caleb Tobin’s style. “Sometimes less is more,” says Devon, longtime owner of Denver’s Duet Design. “If you don’t have to figure out how to furnish 6,000 square feet, you just need to work with 2,500, everything in it can be really cool.”
We sat down with Devon and Caleb—who recently stepped into business with his bride as the new owner of Duet’s custom construction arm, Duet Build—to dissect the eclectic design of their 1940s Tudor in Hilltop that they share with their two sons.

Editor’s note: The following conversation has been edited for length and clarity.
5280: What initially drew you to this house?
Caleb Tobin: The Tudor style of it. The home that we lived in before this was a 1957 midcentury split-level in Virginia Village (see it here), so this was a totally different look. Devon and I are drawn to great architecture and homes that feel cozy, where you can see a future. This house definitely hit those targets.

What were your main design goals when you moved in?
Devon Tobin: The house already has charm, so it didn’t cost anything to make it charming. Our focus was: What are the basics that we need to make this feel like home? We painted the whole house white, except for our kids’ rooms, restained all the floors, and then we made an existing breakfast nook into a mudroom, because I’m a Colorado kid and I need a mudroom.
Would you rather design a home for yourself or design for clients?
Devon: It’s hard to design for yourself. Part of my superpower is listening to what other people want and giving them the designs that they can’t give themselves. But what I struggle with sometimes is not knowing what I want. I’m like, We could do this or Maybe we could do that, and then I get paralysis and end up not doing anything.
But you did select an impressive and eclectic mix of furniture and art for this home.
Devon: I inherited a lot of my grandma’s stuff, which belonged to her mother at one point. We didn’t really love how it looked in our old house because it was such a different vibe. But it was perfect [for this house]. There’s a juxtaposition of clean lines with more transitional, sometimes very traditional pieces. So in the dining room, for example, we have a traditional wood table with iconic midcentury modern dining chairs, a very modern light fixture, and a traditional Tibetan rug. When it comes to art, we buy what we like—we don’t care what the context is. If we like it, we figure out how to make it work. I try not to stick to one style, and that balance makes it feel really homey and cozy.
What are your favorite spaces in the home?
Caleb: That dining room. We don’t have an informal dining location, so we spend a lot of time in there eating as a family. It’s got a big window that looks out on our front yard; it’s a great space.
Devon: I love our bedroom. The house is only about 2,500 square feet, so we live in every single part of it. When the boys go to sleep at night, that’s where Caleb and I finally get to spend some time together, talking and watching TV in bed. That’s our nighttime routine.
How does the house reflect your family’s lifestyle?
Devon: Every bit of investment went to the outdoor areas. I wanted to gut our kitchen, but Caleb was like, No, we need a basketball court and a fire pit! We are outside all the time. It’s what makes our house stop feeling so small. We roast marshmallows and drink wine with our neighbors around the fire pit in the front yard, and the kids play basketball, pickleball, and hockey on the court in the backyard. We also entertain out there all summer—it’s nice to be able to have the doors open and people just go in and out.
What interior areas did you splurge on?
Devon: We probably spent the most money building out closets in our bedroom and built-ins in our living room.
Caleb: Being an older house, there was very little storage. For instance, in the primary bedroom, there’s a closet that you could probably stand in and touch all four walls without moving. So we invested quite a bit of money to make it more functional as a modern home on the inside.
Did you run into any old house problems during the renovation?
Devon: The house has original plaster walls, which you don’t think is a big deal at first, but the reason old houses are darker is because there’s not as much lighting and you can’t run electrical wiring through plaster. That caught me off guard, especially as we were adding the built-ins and I wanted to enhance them with lights. I was introduced to bluetooth lighting, which I was skeptical about at first but it works great. And because we couldn’t do recessed ceiling lights, we added an array of table lamps and wall sconces.
We’ve also given up some modern comforts for more charm and coziness. Like, the four of us share two bathrooms and Caleb and I share a sink to get ready in the morning. But because [we don’t have a ton of space], we don’t have as much frivolous stuff.












