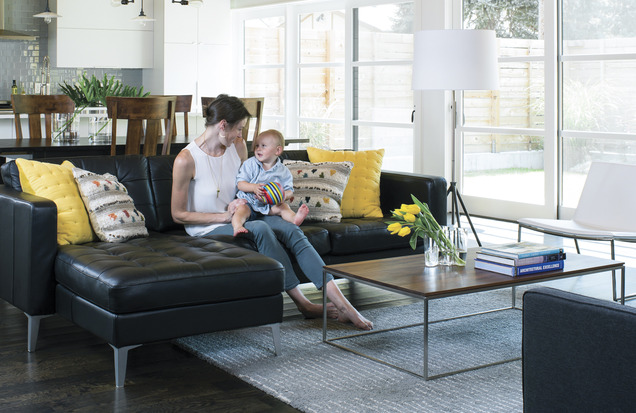The Local newsletter is your free, daily guide to life in Colorado. For locals, by locals.
The first step in any renovation project is looking at what is and envisioning what could be—and that’s more difficult in some cases than in others. Take Andrea and Scott Stapleford’s dilapidated garage: Where others might have been discouraged by crumbling brick walls, off-kilter doors, and a dirt floor, they saw potential for a functional extension of their 765-square-foot Park Hill home (formerly a carriage house). Fortunately, Martin Goldstein of Venture Architecture could see it too.

Working closely with the Staplefords, Goldstein transformed the structure into a much-needed space for the couple to do what they love: cook, entertain, and simply be together. “The idea was to bring in lots of great light and texture,” Goldstein says, “and to preserve what was there.” They patched the brick-and-plaster walls, installed a new tongue-and-groove ceiling (which recreated the look of the garage’s original), replaced the beat-up doors with a wall of sliding glass, and brought in timeless neutral furniture and fixtures. To complete the switcheroo, their old kitchen became a study/guest room, and the old living room was transformed into a master suite.

The team gathered some hard-won wisdom along the way. Borrow their best ideas and advice to make your own reno dream a reality, starting with Goldstein’s mantra: “The process should be fun. If you’re too stressed about it, something’s not right.”
1 Be unconventional. This property began as a cramped carriage house and a rundown garage. The homeowners renovated the garage for extra space, popped the top of the carriage house, and connected the spaces through a hallway. From the outside, cohesive materials and a network of fences help define the property.
2 Treat your yard like an extension of your living space. “During warm weather, at least two of the three doors from the living room are open,” says homeowner Andrea Stapleford. The living space, patio, and yard are all on the same plane, so as she works inside, she can keep an eye on her son and the dog as they come and go.
3?When it comes to kitchens, put function first. A long island, topped in Caesarstone (in Blizzard), offers plenty of countertop space to spread out hors d’oeuvre and drinks. Hidden behind the kid-friendly melamine Fina cabinets from Thurston Kitchen and Bath are drawers to make organizing pots and pans easy. And ample space between the stovetop and island allows more than one person to maneuver comfortably. (Parents, take note: There’s even a cabinet in the island for stowing toys.)
4 Create a calm retreat by eliminating distractions. “The concept of a really big master bedroom with lots going on is lost on me,” says Andrea, who wanted an uncluttered space to rest and relax. Neutral linens (anchored by an Ofelia Vass duvet from IKEA), big windows, and warm woods create a simple, focused room. “The sun pours in to start the day, and you don’t need a lot beyond that,” Andrea says.
5?To create a cohesive home, repeat finishes from room to room. The cabinetry used in the kitchen makes another appearance in the master bathroom, where it’s paired with large-format tile (Geotech porcelain tile in black from Floor Gres) for a slightly unexpected touch. The sliding door, made of wood reclaimed from the old garage ceiling, recalls the raw materials of the living space.

—Before photos courtesy of Venture Architecture
Bright Ideas
The pros’ best tips for reno success.
“Homeowners often let resale value influence their decisions rather than what will make them happy,” says Chris Gray, principal architect of Boulder’s Bldg Collective. “If you plan to stay in the house for five years or more, focus on creating good spaces that fit your needs and then select a style or aesthetic that speaks to you.”
“Choose smooth drywall, not textured. The lack of texture on the walls allows for a more rich visual experience in your home,” says Andrea Schumacher of Andrea Schumacher Interiors. “Paint atop a smooth drywall finish looks more vibrant when using color and more soothing when using a neutral palette.”
“Lighting control is key. One keypad with labeled buttons—versus hunting to find the right combination of four different light switches to suit the mood—is a no-brainer,” says Rusty Conway, principal of Denver’s Cadre General Contracting.
“Put your money into the envelope of your home—the insulation and windows,” says EJ Meade, principal architect of local firm Arch11. “Most new windows have better insulative values than old walls, so open them up and let the light in. There is no reason to live like people in the 19th century.”









