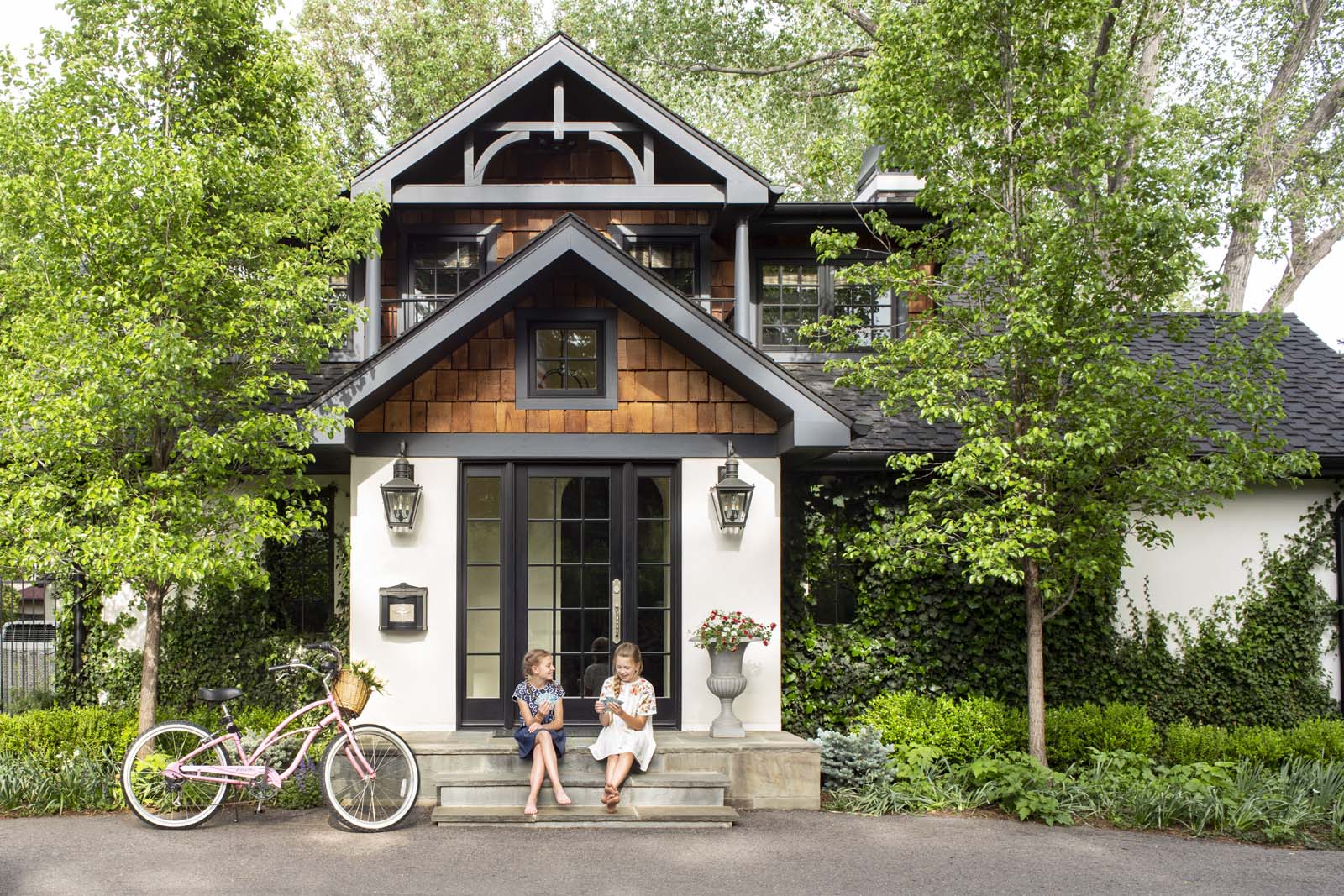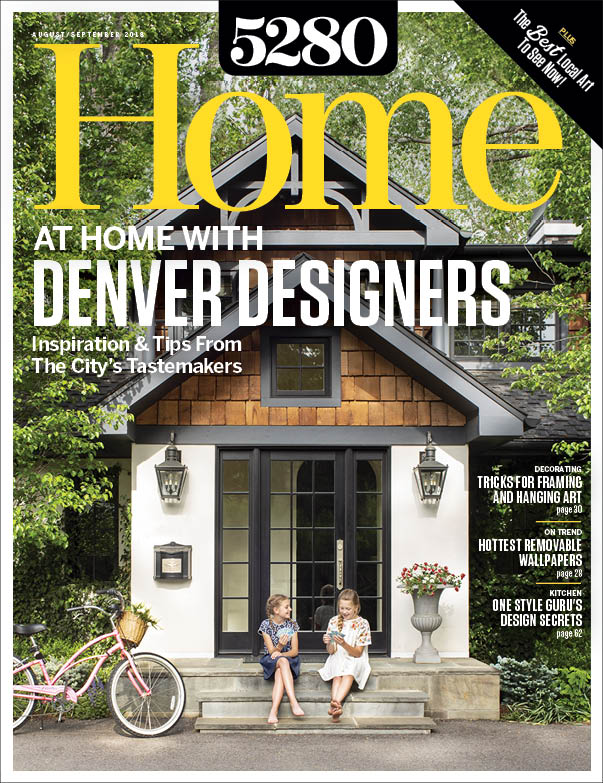The Local newsletter is your free, daily guide to life in Colorado. For locals, by locals.
Many words come to mind when you walk through Nelson and Allison Perkins’ Observatory Park home, like “open,” “bright,” and “comfortable.” But hilarious? That’s how Allison describes the spaces she and her husband—he’s a classically trained chef; both are owners of Denver restaurant Colt & Gray and speakeasy Saint Ellie—encountered when they first toured the 1924 farmhouse.
“We fell in love with the shape of the house and the land, and then came inside and said, ‘Oh boy,’ ” recalls Nelson, who grew up in the nearby Southern Hills neighborhood. “Someone had slapped on an addition with a super-1960s feel to it, complete with a stone kitchen floor,” Allison explains. “Then there was the ’70s space with green carpet, and the ’80s version with a funky sunken living room. It was like a time capsule.”

To bring the house into the 21st century, the couple asked architect Stephen Barsch of Barsch Design, and Allison’s sister, interior designer Amy Corrigan, for help. Here, Nelson and Allison share what they changed, what they learned, and what they and their kids (Coulter, 14; Grayson, 13; and Ellie, 11) love about their new old house.
5280 Home: You purchased this house in 2008, but didn’t move in until 2011. What went on during those three years?
Nelson: We worked with Steve on a few renditions—first the dream house, then the total scrape—before settling on a scaled-back version of the original dream-house plan.
Allison: The bones of the old house are still the same, but we put a small addition on the side, converted an attached garage into a guest bedroom, and changed the floors, walls, lighting, electrical, HVAC.

The mismatched additions must have posed some challenges.
Nelson: All of the archways and passageways between rooms were different shapes and sizes, and there are four or five different ceiling heights on the first floor, which affects the rooms upstairs. Steve had a big challenge trying to get as much of a level second floor as possible.

Did you have any specific requests for him?
Nelson: I use a lot of BTUs in the kitchen, so I had to have a strong hood. This one’ll suck the hat right off your head.
Allison: We also wanted an operable glass wall to connect the dining area to the patio outside and the park beyond. And we wanted en suite bathrooms for every bedroom. The previous homeowners had four girls—and four upstairs bedrooms that shared one bathroom.

Design seems to play an important role in your lives—at the restaurants and at home.
Allison: We both have a feeling of what we want, but we don’t always know how to get there. I can say, I love this light fixture, but when the electrician comes, I have no idea where to hang it.
Nelson: Allison is being humble. She did the majority of the design in this house when it came to finish and furniture selections.
How would you describe the look you achieved?
Nelson: There’s a bit of an East Coast influence—with the dark wood floors and white marble countertops—because we had just moved back from New York when we bought this house. Natural woods play a big role, and there’s a good combination of old and new.
Allison: As you can tell, blue is a theme. I love blue for my wardrobe and my house.

Any big takeaways from the process?
Allison: It is fascinating how you end up living in spaces; we live in the smallest room in our house—with two teenage boys who each take up their own sofa.
Nelson: And we don’t use our offices very often. I try to, but I just get pulled back into the center of the house.

Does the house work for the way you actually live?
Allison: We love this house because the inside and outside blend so well. We do lots of entertaining, and the kids and dogs and friends are always in and out.
Nelson: They can go right out to the park and back, and they know there’s always food and a big, wide-open door here.

DESIGN PROS
Architecture: Stephen Barsch, Barsch Design
Interior Design: Allison Perkins (homeowner) and Amy Corrigan, Amy Corrigan Interiors









