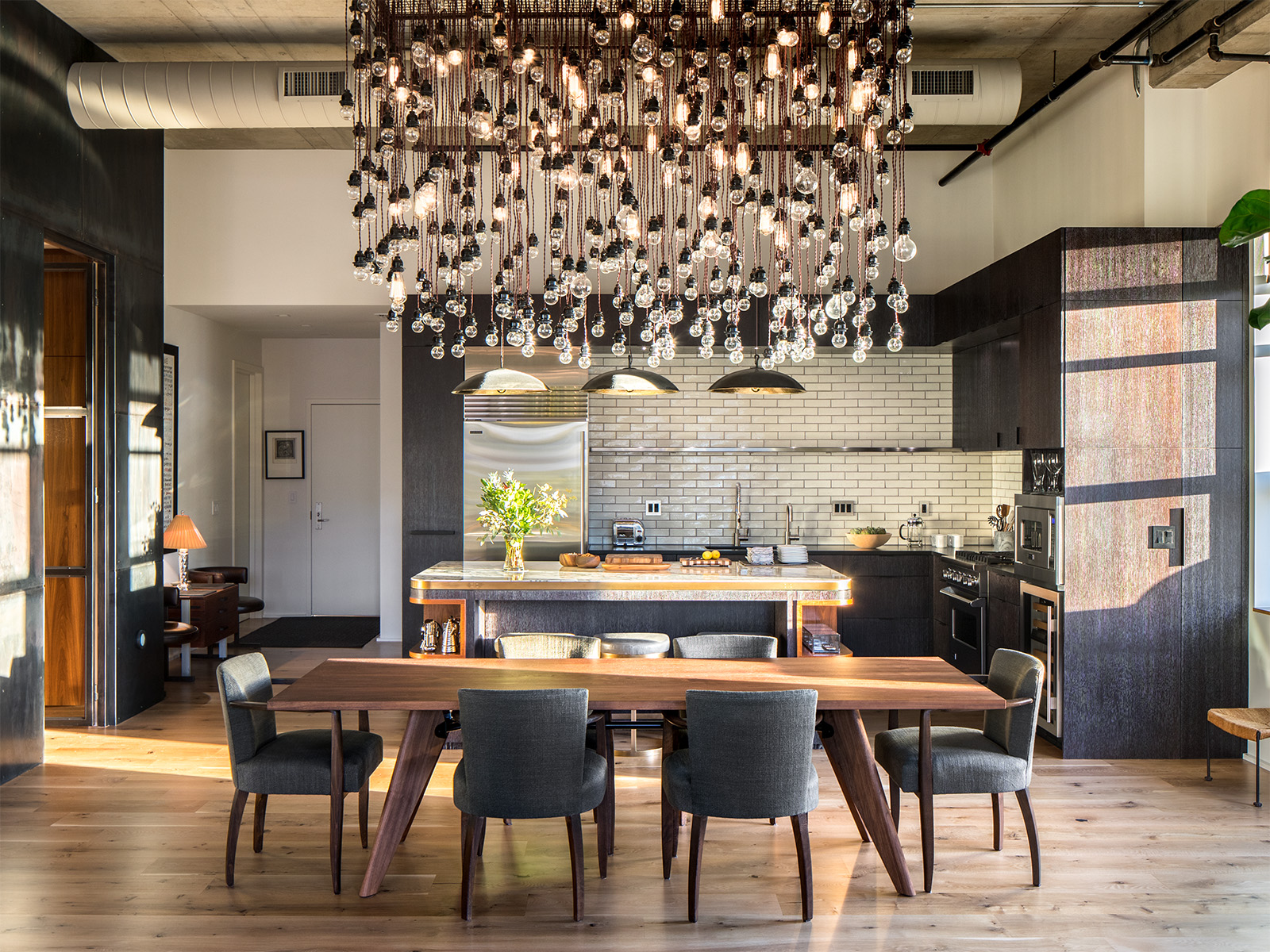The Local newsletter is your free, daily guide to life in Colorado. For locals, by locals.
The process of buying a home is often an exercise in compromise, as the story of this LoDo loft proves: Its owners traded the built-in character of their former home—one of Denver’s historical Flour Mill Lofts—for the added convenience of a cookie-cutter loft just steps from Union Station and Coors Field. But in this case, the compromise presented an opportunity: to hire a Denver design firm to gut everything and start fresh.
For architect Tom Gallagher, principal at Semple Brown, reimagining the 1,605-square-foot loft meant “maximizing certain spaces and getting others just right.” To do that, he first orchestrated a few big moves: The kitchen, which originally occupied a prime spot along an exterior glass wall, moved to a more functional area farther back in the loft; behind it, Gallagher created a “service core” comprising a guest bathroom and laundry room.
The existing master bedroom was also situated along a window wall, which “used up a lot of glass to the detriment of the rest of the loft,” Gallagher explains. The solve: Build a glass-walled bedroom against the opposite wall so that natural light would better reach the open living spaces. “Many European homes use interior glass walls and doors to give visual continuity and natural light while providing privacy and reducing noise,” the homeowner explains. “Here, [the glass] allows us to enjoy our most significant artworks from the main living area and creates a near-soundproof retreat from Coors Field revelers.”

The redesign also yielded new spaces “that you wouldn’t otherwise have in a loft,” Gallagher says—a den that doubles as a guest bedroom, his-and-her office spaces, walk-through closets, for example—while elevating other areas, like the kitchen, to works of art.

The architect—who collaborated on the kitchen with his colleague, interior designer Erin Parker—describes the kitchen as “a dark cube”—created with a wall of cerused, rift-sawn-oak cabinets with a rich, ebony finish—that’s brightened by a white terracotta brick backsplash and Calacatta marble on the island. A beautiful and functional solution for minimal storage cabinets on the wall, the island includes two large drawers with customizable peg inserts that organize dishes, pots, and pans. “The end cabinets include flip-up shelves and a cord-management system to provide discrete appliance storage,” says Derek Halter, project manager for Beck Building Company.
The kitchen’s high-contrast finishes echo the loft’s palette of materials—patinaed woods, mixed metals, natural stones—“that age well and grow even more interesting with use,” the homeowner says. A blackened-steel-clad wall extends from the entry almost all the way to the rear terrace. Wide planks of quarter-sawn white oak cover the floors. And in the master bedroom, a walnut-paneled wall conceals a door to the closet.

The level of craftsmanship required to pull off such dramatic details also defines many of the homeowner’s furniture selections, which include French Modernist, Art Deco, and classic Scandinavian designs. “I’m attracted to authentic pieces constructed of honest materials that have stood the test of time—nothing plastic, shiny, or glam,” the homeowner says of her collection, much of it sourced from European auction sites, 1stdibs, and antiques shops.
In the living area, an antique English market table and French Modernist chairs face the Union Station view; a Crate & Barrel sofa bookends the main conversation area, which is delineated by a large Moroccan rug. Three bar stools by modern-furniture designer Milo Baughman cozy up to the island in the kitchen. And in the dining area, Objet D’Art Alexandre Ferucci’s 420 Bulb Industrial Chandelier illuminates a reproduction of a Jean Prouvé-designed table and 1940s French Art Deco bridge chairs.

Though the homeowner attributes her design cues to far-flung sources—eclectic Parisian rooms, the atmospheric designs of New York City’s Roman and Williams Buildings and Interiors, Seattle architect Tom Kundig’s use of natural materials—the loft’s interiors feel deeply personal, like a collection of everything she and her husband love. Which kind of sounds like no compromise at all.
Design Pros
Architecture: Tom Gallagher, Semple Brown
Interior design: Erin Parker, Semple Brown, and homeowner
Construction: Derek Halter, Beck Building Company









