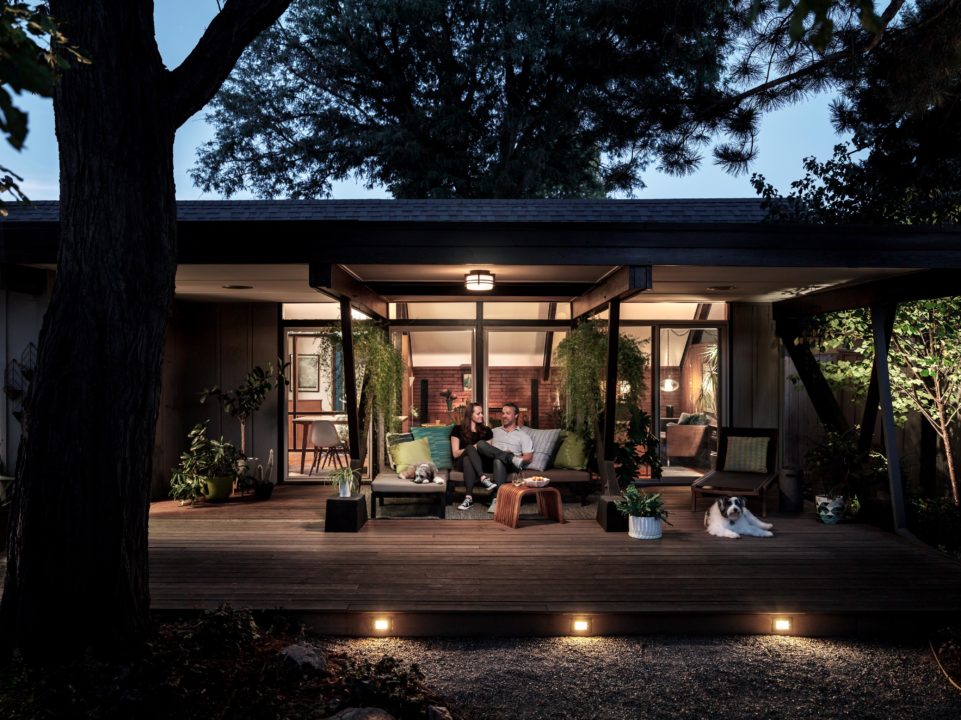The Local newsletter is your free, daily guide to life in Colorado. For locals, by locals.
Full disclosure: The editors at 5280 Home know David Lauer—the owner of this 2,000-square-foot midcentury A-frame in Denver’s Lynwood neighborhood—really well. One of the magazine’s go-to photographers, he began shooting homes for the publication not long after it launched in 2012—when he’d just moved to Denver to pursue architectural photography full-time after a successful career in visual and special effects in the Hollywood film industry. (Among the highlights on Lauer’s impressive CV is his role as the co-visual effects supervisor on the Academy Award–winning Life of Pi. That lifelike tiger on the boat? Yeah, that was Lauer’s doing.)
While living in Los Angeles, Lauer became a midcentury design enthusiast long before it was fashionable. He’d spend his free weekends touring homes by modernists such as Joseph Eichler, Josef Van der Kar, and Richard Neutra, and while the rest of us were stocking up on shabby-chic sofas in the 1990s, he was quietly collecting vintage Danish-modern case pieces and Saarinen and Eames armchairs. “I caught on to it early,” he says. “I’m an artist. I embraced the art and design culture of the city.” So much so that, on two separate occasions, he almost pulled the trigger on one of those million-dollar midcentury ranches in the Hollywood Hills and Silver Lake neighborhoods. But when he found an almost-untouched A-frame in Lynwood—a then-undiscovered pocket of midcentury homes in Denver, built in the late 1950s by developer H.B. Wolff—for a third of the price of one of those California ranches, all signs pointed to Colorado.
The move was encouraged by the fact that Lauer had just found his calling in photography. It had always been a hobby of his, but after a visit to the Palm Springs Photo Festival—where he took a workshop from celebrated modern-architecture photographer Tim Griffith, and found in him a proper mentor—Lauer made the leap. “I didn’t know squat about the business of architectural photography,” he says. “[Tim] gave me encouragement, saw my potential and that I had a good eye. I even assisted him on a shoot and he taught me the ins and outs of how to run the business.”
Lauer’s arrival in Denver couldn’t have come at a better time. The city was developing rapidly, and he was primed to start capturing what was happening in the moment. He began shooting for the area’s most celebrated architecture firms, including Semple Brown and Design Platform, among others. Going on those photo shoots was just what he needed, too, to help launch his own home renovation. In fact, it was on a shoot that Lauer met his future architect and creative collaborator, Caroline Wilding, another Los Angeles transplant. He photographed one of the first projects she completed after starting her own firm, Construct DA (a home that eventually ended up in the pages of both 5280 Home and Dwell magazines), and hired her to take his house across the finish line.
The bones of Lauer’s vintage A-frame were good—so good that it didn’t take much gutting to achieve his goals. “My intention was always to make it look like this was the original architecture,” Lauer says. “I photographed a bunch of Eichler homes at the outset of my career, so I know what these houses are supposed to look like. I’ve also seen some renovations that took it too far. They ended up looking like midcentury museums—gaudy and over the top.”
In the end, Lauer took out a wall between two bedrooms to make a larger master suite (a move made possible, he says, by the existence of a basement bedroom, a rarity in midcentury homes). He then blew out the entire back wall of the updated suite to make way for a tall glass door surrounded by glass panels and clerestory windows, mimicking the original look of the A-frame living room. In the kitchen, a spit-shine with updated finishes and appliances brought the house into the 21st century—but with a nod to the past. Lauer’s collection of impeccable furnishings from California (plus a few vintage gems he scored at the Denver Modernism Show) perfectly complemented the mid-mod design.
The completed project is what you get when a creative human being—who spends a lot of time in other people’s homes and has a deep affection for design—finds just the right house to bring back to life. “Our vision was for this to be clean, not overdone,” Lauer says. “Midcentury wasn’t fancy or ornamental. It’s more purposeful—with clean lines and simple beauty.”
Design Pros
Architecture: Caroline Wilding, Construct DA
Landscape architecture: Troy Shimp, Lifescape Colorado
Construction: Kent Simpson, Factor Design Build
Carpentry (built-ins): Evan Gist for Artkraft



















