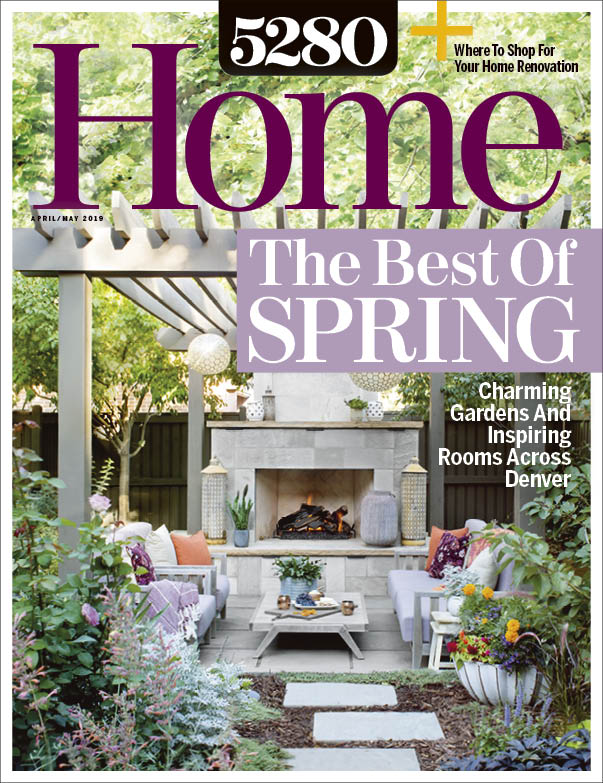The Local newsletter is your free, daily guide to life in Colorado. For locals, by locals.
The dramatic lifestyle shift from parents-of-teenagers to empty-nesters often inspires couples to change a thing or two about their homes. (Out with the kids’ bedrooms, in with the home gym!) But for the owners of this new Cherry Hills home, sending their teens to college inspired the decision to design their dream space.
The couple assembled the team of Semple Brown Design, Robbins Weiner Design, and RC Brown Construction to create a dwelling that would provide the backdrop for a new way of living: an open, contemporary space—a considerable shift from their very traditional previous home—with a vibe that feels just right when two people or the whole family are around.

Inspired by a beautiful site—1.5 acres with mountain views to the west and south—and constrained by a HOA-imposed 18-foot height restriction, Semple Brown principal architects Rusty Brown and Sarah Semple Brown and project architect Brian Pendenski created a split-level, ranch-style house with primary living spaces on the ground floor; a separate guest-bedroom wing that can be closed off when not in use; and view-framing windows at every turn.
Interior designers Peggy Bender and Kat Allen, in turn, helped the couple transition to a modern style of furnishings, which they accented with family-heirloom antiques, textiles, artwork, and rare books. “They simplified and downsized in a way,” Bender says, “but by placing their prized possessions in a new context, they are able to appreciate them anew.” Here, architect Rusty Brown shares how that modern backdrop took shape.
5280 Home: If this house were to have a theme, it might be transparency.
Rusty Brown: Absolutely. At the front entrance, there’s a metal-screen-enclosed entryway. You enter through the side of that screen, and when you turn the corner and look in the front door, you can see straight through the house to the backyard; the doors at the front and back of the entry hall open up completely, creating a kind of breezeway. Our intent was to create that “Wow!” moment.
Your use of similar screens inside the house adds to the effect.
We decided to pull the concept into the dining room with a rolling wood screen. The homeowners can close the screen and have a very formal dinner, or they can open it entirely and let the house flow from one room to the next.

Do other architectural elements emphasize that sense of flow?
The pavilion-like space that contains the primary living rooms has a continuous Douglas-fir ceiling that extends to the outdoors in one uninterrupted plane. The beams carry through too, and a clerestory window as well; these elements tie this part of the house together.
The ceiling’s open-slat design adds to the feeling of transparency.
We wanted to create the illusion of the ceiling being something other than a solid enclosure. But there’s also a practical purpose to the design, which hides some acoustical dampening material behind the slats—an important feature in a space where most of the surfaces are hard.
Like those polished-concrete floors.
They were one of our client’s specific requests. He has a beautiful leather belt that means a lot to him and he said, “I want the floor to look like this belt.”
And the rest of the materials palette?
The stone is a Kansas limestone, which we used sparingly to call attention to the front and back entries, fireplace, and other special design elements. The rest of the exterior is glass or a natural untinted stucco. Our objective was to have the house recede into its surroundings and be very quiet.

There are also some beautiful wood accents.
As people are approaching the house, the wood is seen as an invitation, a softer and warmer welcoming gesture.
Speaking of welcoming, tell us about those outdoor living spaces.
The living room’s window wall opens up to a front porch with a big view, and similar window systems in the dining room and entry hall open onto a more private garden in the back. The dining room’s glass pocket doors slide right into the wall, so you can be sitting at the dining table and it’s as if you were sitting outside.
So it’s fair to say that this new home has changed its owners’ lifestyle?
This house is no smaller than their previous house, but it functions very differently. The old house had a lot of dead-end rooms. But this is a place where the two of them can feel like they’re using most of the rooms every day. Their sense of using—and enjoying—the space they have is far greater here.

Design Pros
Architecture: Rusty Brown, Sarah Semple Brown, and Brian Pendenski, Semple Brown Design
Interior design: Peggy Bender and Kat Allen, Robbins Weiner Design
Construction: Bob Brown, RC Brown Construction
Landscape architecture: Laurel Raines, Dig Studio









