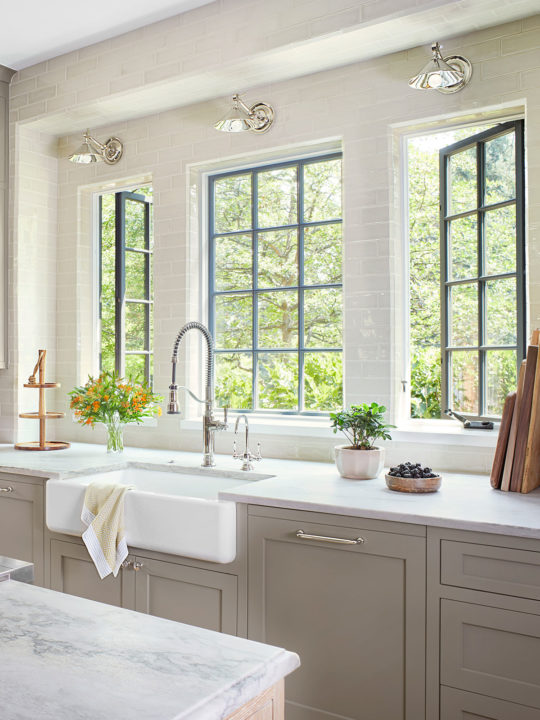The Local newsletter is your free, daily guide to life in Colorado. For locals, by locals.
By the time Littleton natives Becky and Chris Morley decided to embark on the renovation of their Cherry Hills home, they’d already been living there for five years. Although they didn’t build the house or choose its original finishes, they loved the space—and the memories they’d made there with their four boys and five bulldogs—as if they had. They liked the home’s spaciousness, the pool, and the inviting appeal of the stone-walled parlor and great room. “We’ve always appreciated the look of a Mediterranean house, and this one had a feeling of grandness but at the same time was very cozy,” Becky says. But wear and tear inflicted by its 11 active occupants was evident. It was time for a refresh.
The Morleys’ builder, Brad Manley of Element Custom Builders, suggested they consult with Denver designer Jess Knauf, a California native known for her light-and-bright interiors. When Knauf got the call, she knew the project would be an exciting endeavor. “I grew up in Pasadena, a community with an incredible architectural pedigree,” she says. “Some of my favorite properties were designed by greats like Wallace Neff and Myron Hunt [who specialized in Mediterranean-style architecture]. It was really fun to shift gears on this project and focus on finishes and products that suit that aesthetic.”
In terms of finishes, the original house was an early-aughts time capsule. “The space had a darker, more moody aesthetic that was popular when it was built,” the designer says. “The cabinetry and beam work [was] knotty wood in cherry tones.” Arched drywall niches did little more than collect dust, and the kitchen and bathroom millwork was overly ornate. “Anything that was heavy in color or material—cabinets, gaudy light fixtures, etc.—had to go,” Becky says.
But the home’s brick-lined archways and floor-to-ceiling stonework—details typically found in historic homes—would stay. With architectural bones that beautiful, “I knew from the start we just had to clean it up, lighten it up, and fill it with some gorgeous finishes that were more representative of this fun, active family,” Knauf says.
“There are a lot of charming homes in this city, and it makes me sad that people get rid of them to create white-and-black boxes,” Knauf says. “I like quirks and charm and old stuff.” Instead of replacing the kitchen’s yellowed travertine floors, she gave them new life with a thorough steam cleaning and matte-finish seal—“a total game changer,” she says. The wood flooring throughout the house was sanded and restained, the five fireplace surrounds were restored, and the ceiling beams in the great room received a custom lime-wash treatment. “The space felt cavernous with the dark woods and all that rock,” Knauf says, referring to the room’s 18-foot-tall stone walls. “Changing the ceiling to a lighter color made it feel like we opened up the whole room.”
Ivory linen window coverings and soft blue and green upholstered pieces (including a James Showroom cocktail ottoman in lieu of a table) tied together the space. “Once we did all that, the strong architectural elements, like the stonework, felt so much more relevant—like a more authentic California Mediterranean vibe,” Knauf says.
The designer worked with Aspen Leaf Kitchens to create a mix of taupe and rift-sawn white-oak cabinets that—thanks to a mix of wood, glass, and wire fronts—gave the kitchen a clean-lined yet classic feel. Leathered quartzite countertops and sparkling Urban Electric Co. fixtures visually lightened the once-heavy aesthetic.
For the bathrooms and laundry room, Knauf chose historic reproduction ceramic tiles as an homage to the home’s Mediterranean style. For the parlor, she sourced a blue-green table by Brooklyn furniture maker Corbin Cruise, green velvet chairs, and cacao-plant-print window coverings—a playful mix that perfectly represents the fun-loving family.
Design Pros
Interior Design: Jess Knauf Design
Renovation Construction: Element Custom Builders



























