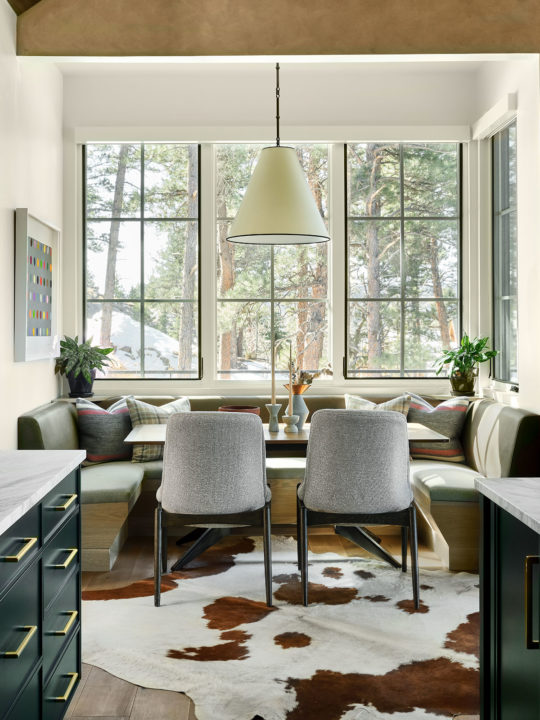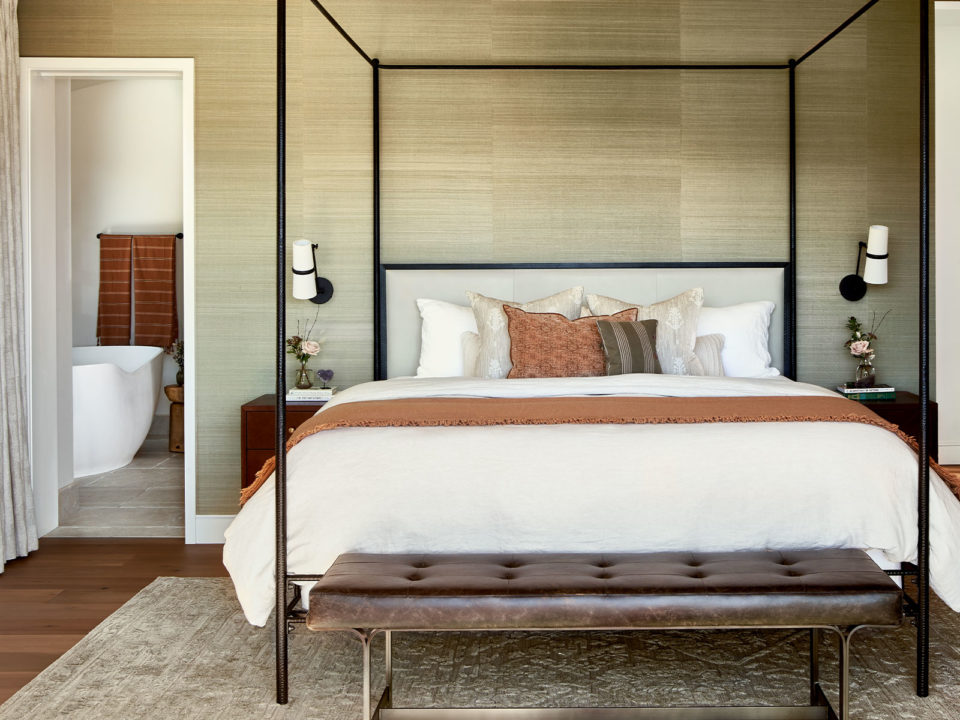The Local newsletter is your free, daily guide to life in Colorado. For locals, by locals.
Homes with a panoramic view of the Continental Divide are few and far between in Boulder—but Brittany and Adriaan Zimmerman found just that when their real estate agent brought them to this property tucked up in the hilly, wooded terrain northwest of town. “We were floored,” Adriaan recalls. “You don’t even realize that such a view exists in Boulder.”
“There was an energy about the land that we both felt,” Brittany adds—and the good vibes continued inside the home, which had changed little since its construction in 1988. “There was a charm about the place, a real sense of love and warmth—even though it was outdated and a little funky and the linoleum was plentiful,” Adriaan says. “It was a funny house with really good bones.”
The couple was particularly drawn to the dramatic wood trusses that spanned the great room’s vaulted, wood-paneled ceiling. “There’s this strength we both felt from that—and this feeling of living in the mountains—which we wanted to preserve,” Adriaan says.
The size and placement of the home’s windows, on the other hand, did little to acknowledge the remarkable surroundings. “You didn’t get any sense of the expansiveness of the view,” recalls architect Steve Dodd, whom the couple hired to optimize and expand the home’s floor plan. “So that became the big idea for us: to design a house that embraced that view.”
Brittany and Adriaan were adamant about keeping the bones of the old house, but they weren’t opposed to reimagining everything within its shell. “We basically built a new house from the main floor up,” Dodd says. “We remodeled the existing layout, creating an open-plan living room, dining room, and kitchen—and adjacent decks—with access to that view.” New square footage accommodates a main floor primary bedroom suite and guest bedrooms above it, and the original primary bedroom became a multipurpose loft overlooking the ceiling trusses, which were deconstructed during the remodel, then rebuilt.
Because this was their first home together, Brittany and Adriaan—who became engaged during the renovation—had to define their shared aesthetic while simultaneously conveying it to interior designer Devon Tobin. “It was interesting to watch them grow as a couple to find their ultimate blended style,” Tobin recalls. “She wanted to go a bit cleaner, and he wanted to go more mountain, so that was their dance.”
The couple agreed that creating a sense of calm was key. “Color isn’t calming; it exudes emotion,” Tobin says, “so these interiors were more about textures—fuzzy sheepskins, leathers, soft linens, wool bouclés, and accent walls finished with a clay plaster.” The kitchen’s deep-green base cabinetry is the subtle star of an otherwise tonal palette of grays, creams, and terra cottas. “Brittany wanted no color in the home that didn’t exist in nature,” Tobin says. “She also said, ‘I hate anything shiny,’ so the slate and limestone floor tiles have a matte finish, and the plumbing fixtures are stainless steel or satin nickel. They just didn’t want fuss.”
What the couple did want was comfort. “They asked for furniture with an almost lived-in look,” says Tobin, who draped leather sling chairs with cozy sheepskins in the loft, placed a gnarled wood console table alongside a clean-lined leather sofa in the living area, and paired a live-edge wood table with woven leather chairs in the adjacent dining area. A custom television cabinet provides a focal point for the multi-purpose great room with its eye-catching wood inlay pattern—one of many designs created for the home by regional makers.
In the primary bedroom, Tobin hung another handmade piece—an artwork made of soil, sand, and rocks that Brittany purchased while vacationing in Utah. “This was the piece that inspired the entire home in terms of the color palette and the sense of tranquility and nature,” Brittany says. “When I pictured our first dream home, what it really came down to was a feeling. This is our sanctuary.”
Design Pros
Interior Design: Duet Design Group
Renovation Architecture: Dodd Studio
Renovation Construction: Rob Luckett Builders





















