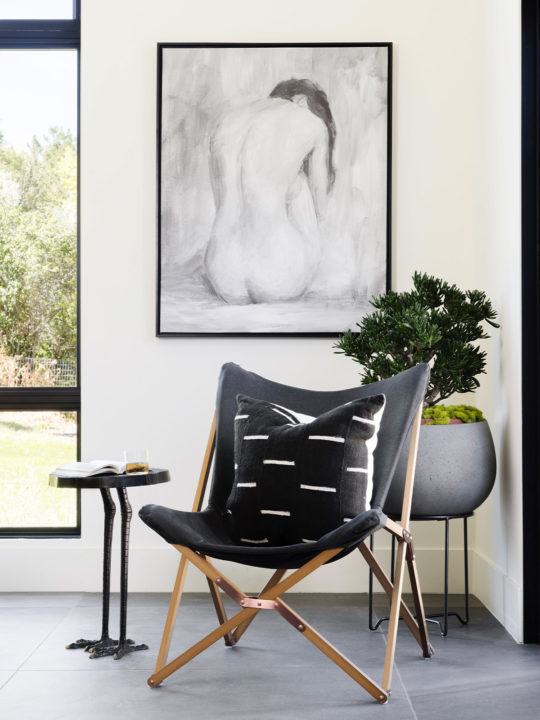The Local newsletter is your free, daily guide to life in Colorado. For locals, by locals. Sign up today!
Karli and Nils Erickson love what you might call bold houses.
About a decade ago, the couple hired architects Brad Tomecek and Kevin Sietmann and interior designer Andrea Schumacher—then emerging talents in the Denver design world and now in-demand leaders in their fields—to build an architectural stunner in Denver’s Lower Highland neighborhood. The resulting home (dubbed the Shield House for its curved exterior wall) was so noteworthy, it made the cover of the very first issue of 5280 Home in 2012. “That was an incredibly special project,” says Tomecek, principal of Tomecek Studio Architecture. “People still walk by the house, take a step back, and say, ‘Did I see that right?’”
But in 2017, the Ericksons decided that they (and their two young sons) had outgrown their urban home and needed to relocate to the “openness, quietness, and solitude” of the suburbs, Karli says. They bought a 1950s cinderblock ranch house in bucolic Bow Mar, where the acre-size lots are shaded by mature trees, and where the boys could “ride their bikes to the [neighborhood] lake,” Karli adds. After living in the property’s cramped midcentury home for six months and determining that they would stay for good, the couple set out to rebuild. And—why mess with perfection?—they hired the exact design team that had created their LoHi knockout: Tomecek Studio Architecture and Andrea Schumacher Interiors, plus, at the recommendation of friends, Justin Bride of Ascent Contracting.
The town of Bow Mar has home-building restrictions in place to maintain its character, and given those stipulations, the team determined that a ranch house would be the best approach—but not just any ranch. “Our wheelhouse is exotic houses,” Tomecek says. “This was about maintaining the feel of the original neighborhood, but we wanted to try out different textures and details.” For examples, he points to the home’s mix of vertical-wood and cedar-shake siding and off-center gables. “The home is inspired by the single-story ranch homes of Bow Mar, but it infuses a subtle, modern take, design-wise,” he says.
Building a house to Tomecek Studio’s specifications is not for the faint of heart. Case in point: the home’s large custom windows, many with off-center peaks. “The frame of the house incorporates steel beams and columns in conjunction with wood trusses and stick-framed roof pieces that all surround floor-to-ceiling windows,” Bride says. “All of these elements required extensive planning in order to ensure that items could be fabricated with precision and arrive on schedule.” Add to that precision interior elements such as the board-formed-concrete fireplace, glass-enclosed wine cellar, caseless doors, and hidden yoga room off the main bedroom (with a wallpaper-camouflaged door), and there were many opportunities for error. But luckily—even in the face of a global pandemic that began during the finishing phases of the 6,200-square-foot buildout—the Ericksons and their design team were pleased with how smoothly the project came to fruition. (Photos of Nils with Tomecek and Bride even hang on the family room’s gallery wall.)
Interior designer Andrea Schumacher, a friend and neighbor of the Ericksons, agrees: “Since I worked with the architects on the previous house, it was a natural transition to this home,” the designer says. “We jumped right in and worked—sans egos—to problem-solve.” For the design, she and Karli came up with an aesthetic the designer calls “midcentury with a traditional twist.” Karli explains: “We wanted the style of this house to feel a bit more transitional. This house needed to allow for modern life and my grandmother’s antique collections from her travels when she was young.” The home’s kitchen, with its mix of cabinet styles—gray Shaker-style fronts along the perimeter, walnut panels on the refrigerator and pantry, and a teal, campaign cabinet–style coffee station—epitomizes this contemporary-but-classic directive. In the living room, custom sofas mingle with a blue Moroccan rug, a work by artist Benjamin Joseph Strawn, and found and inherited objects.
“As much as we loved our home in LoHi, this move has really allowed us some space to grow and let our kids feel more independent,” Karli says. “We have so much respect for the architecture and design of our last home, as well as this home. The more unique a home is, the more it becomes a part of your memories.”
Design Pros
Architecture – Tomecek Studio
Architecture Interior Design – Andrea Schumacher Interiors
Construction – Ascent Contracting



















