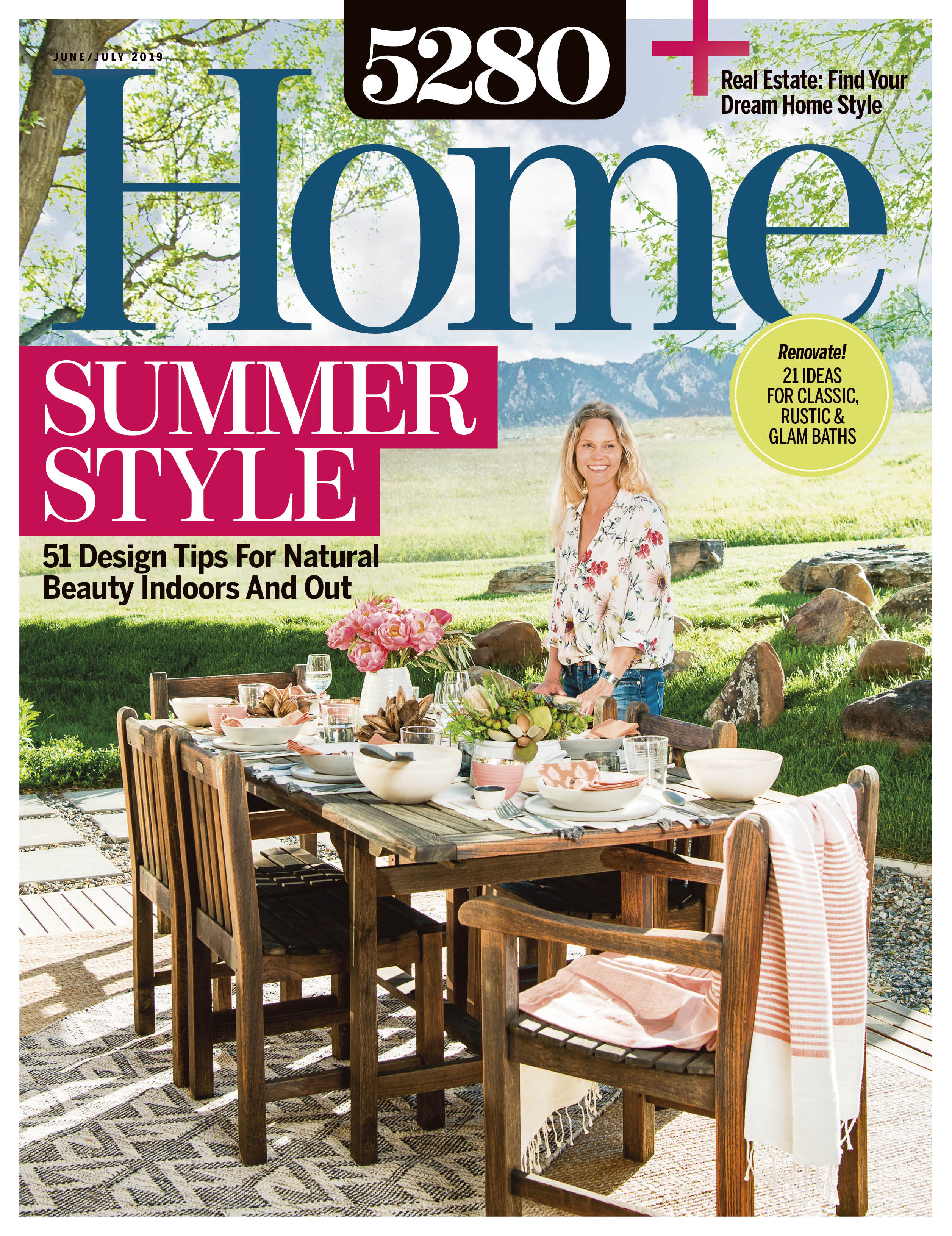The Local newsletter is your free, daily guide to life in Colorado. For locals, by locals.
Talk about design goals: This revamped kitchen north of Boulder’s Wonderland Lake is the design-savvy centerpiece of a contemporary home remodel and the functional hub for a young family—proving that, at least when it comes to a kitchen, you can have it all. Aiming for clean edges and modern lines with some warm, inviting overtones, Boulder architecture and design firm Bldg Collective paid special attention to the interfacing of materials—think: industrial steel and stained white oak. Want a similar look? Here, five new design ideas from Bldg Collective’s owner and principal Steven Perce. (Hint: Less is more.)

1. Ditch the Knobs
Eliminate visual clutter with recessed pulls, like those on these rift-sawn white-oak cabinets. “It’s subtle,” Perce says. “Every cabinet pull creates a focal point; recessed pulls minimize the things your eye can get drawn to.”
2. Repeat Materials and Finishes
Here, the oven hood and the upper cabinets that flank it share the same patinaed, hot-rolled-steel finish, which creates a cohesive look. Steel-and-glass floating shelves by Boulder steel fabricator James Boyan extend the theme without obscuring the backsplash.
3. Be Creative with Your Space
Do you really need barstools? Perhaps not. At the L-shaped island, Perce created an informal dining-and-homework zone by tucking a custom walnut table and bench, both built by KTM Millwork, into the corner.
4. Rethink Lighting
Sometimes basic track lighting is preferable to statement-making pendant lights that might compete with other design elements in a minimalist space. Bonus: “They give the large island better task lighting,” Perce says.
5. Go Bold—At Least Once
The hexagon-patterned backsplash (made using Fireclay Tile’s Kite tile) provides a lively alternative to a traditional subway option. “This is one of those areas where you can take a risk,” Perce says, “especially when the rest of the palette is fairly neutral and understated.”









