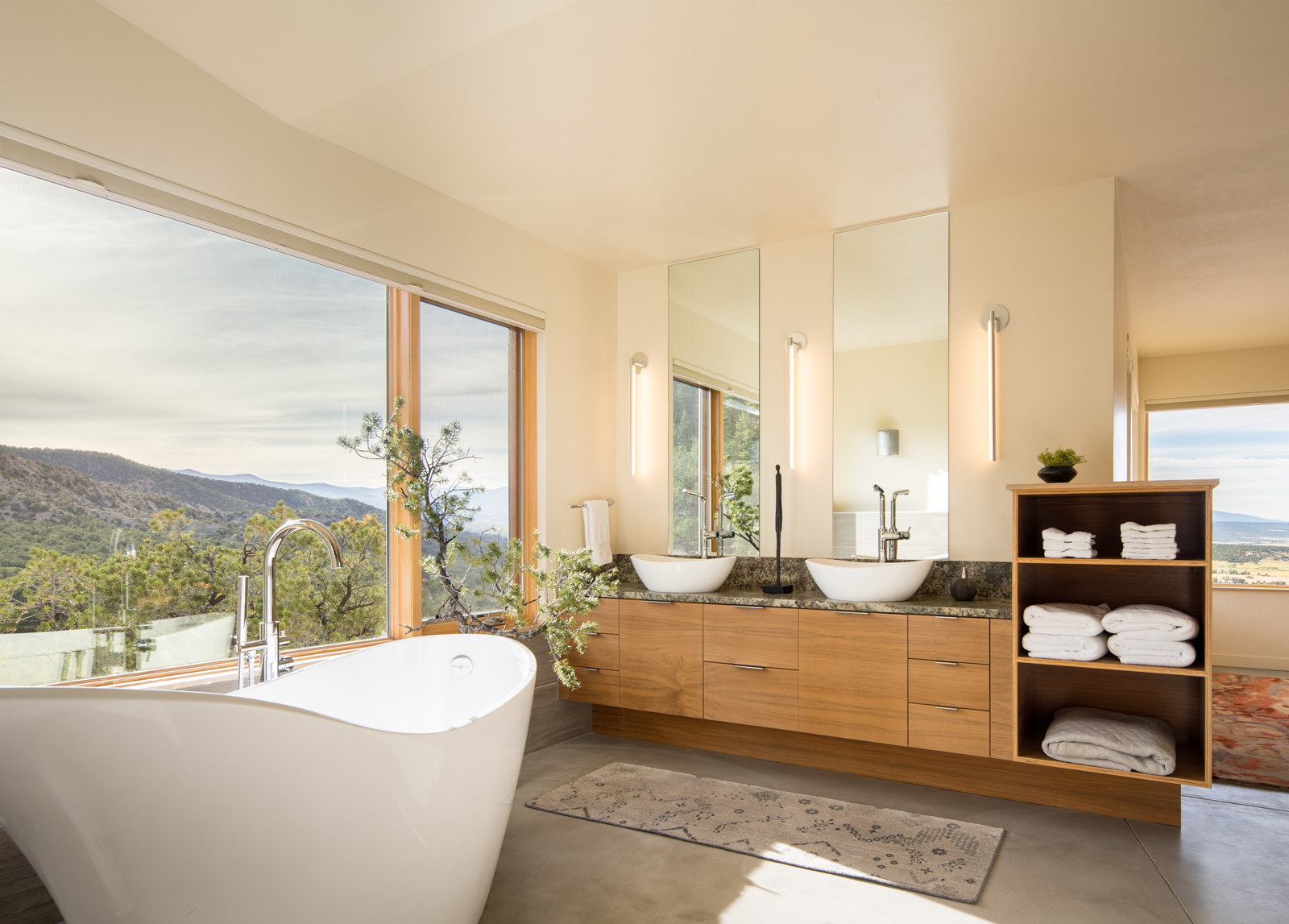The Local newsletter is your free, daily guide to life in Colorado. For locals, by locals. Sign up today!
When architect Dominique Gettliffe’s clients hired him to design their new home near Salida, they requested what most people secretly long for (whether or not they’re willing to admit it): a wow moment just inside the front door. But, as so often happens, there was a challenge. “The site is already ‘wow’—it overlooks Mt. Harvard and the Collegiate Peaks—but it slopes to the north, which meant if architectural elements weren’t perfect, too much heat could be lost and gained throughout the day,” says Gettliffe, whose eponymous firm—which has offices in Boulder and Managua, Nicaragua—specializes in passive-solar architecture. And impressive views can’t make up for a home that’s uncomfortable to inhabit.

Still, Gettliffe delivered, using a precise land survey to create a 4,300-square-foot home perfectly suited to the slopes of the Sawatch Range. He positioned its tall, west-facing windows to help the house collect heat, while emphasizing views of the surrounding mountains, and roof overhangs to prevent overheating. “We have a motto: natural light, thermal delight,” Gettliffe says. “The two work together, but you have to tame the sun to provide the amount of heat you need—otherwise, you’re going to get an effect we call a ‘pizza oven.’ ”
Raised in France’s Jura Mountains, Gettliffe was lured to Colorado in 1982 by the state’s reputation for thoughtful architecture. “In the ’80s, Colorado and New Mexico were the two meccas for passive-solar design because the climate is so favorable here,” he says. “It’s sunny like Florida, but you actually need the heat. At 8,500 feet, you want sunlight—but have to be careful not to get too much.”

For this Salida home, Gettliffe maximized mountain views while maintaining a cozy vibe. A combination of roof overhangs—as long as 7 feet on the west side—and indoor blinds trap or block the sun, depending on the time of day (and year), with the help of insulating Hurd windows. Daylight floods the interior, thanks to windows in inner walls—“they’re a good way to borrow light from another space, but still have privacy,” Gettliffe notes—and an open-riser, maple-and-steel staircase. A clean-burning, German-made HearthStone Bari wood stove provides added coziness. A radiant floor-heating system keeps warmth underfoot; the concrete slab floors also absorb solar heat. “It’s exactly like when you touch a rock in the mountains that’s been in the sun all day—it’s still going to be warm,” Gettliffe says.
Inspired by the homeowners’ love of gardening, Gettliffe created a path to the front entry that allows them to meander through the manicured landscaping, where Russian sage, silver buffaloberry, and yucca thrive. “It feels as if you’re being welcomed into an oasis,” Gettliffe says. And when you walk through the front door? In a word: wow.









