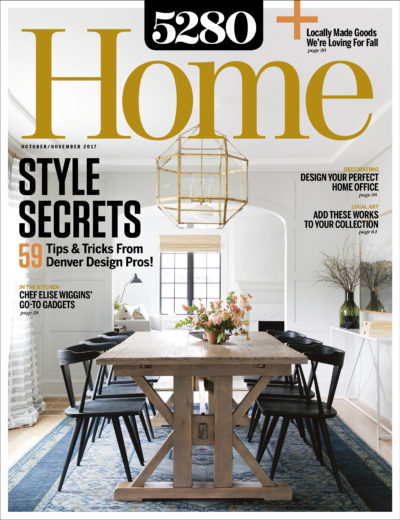The Local newsletter is your free, daily guide to life in Colorado. For locals, by locals. Sign up today!
Your Instagram feed is no doubt filled with images of crisp, airy spaces so uncluttered and spare they’re almost otherworldly: a perfect solitary vase perched on a mantel, or a pair of monochromatic pillows resting serenely on a bed. Minimalism is definitely having a moment. Yet in real life, spaces that sparse can feel impersonal and, well, a little cold. So how do you create rooms that land happily between “bare” and “busy”? This Congress Park bungalow, designed by Nadia Watts for a pair of New York City transplants and their two young kids, offers clever answers. Here, Watts created clean, comfortable spaces (the owners’ biggest ask) using warm neutrals and well-placed color rather than filling every corner. We’re calling it “livable minimalism.”
5280 Home: What was the house like pre-makeover?
Nadia Watts: It was a flip, originally built in 1920, and the couple had just bought it when I started working with them. The house was literally all white and completely empty, and they had brought almost no furniture with them. They wanted a minimal amount of furnishings and accessories, and they didn’t want to add color to the walls. I would place their children’s toys on the mantel to show them it needed some color and shape. That’s my super-secret pro tip
[laughs]
5280: That amount of design freedom can be exciting—and daunting. Where did you begin?
NW: We started with a neutral palette and gradually added touches of color, beginning with the living room, which is the first space you see upon entering the house. We picked out fabrics for the sofa, chair, and accent pillows, pulling colors from the pillows for the other pieces in the room. That approach gives you a more cohesive room than just having random textiles. Some of the other accents in the room—objects and accessories—pull from that same palette, but they have different textures.

5280: You used a lot of warm neutrals, but they don’t all match. How does that work?
NW: It adds more layers to a space and ends up not feeling as “neutral.” We used mostly taupe and gray, changing up the texture and tone. The rule is that you want to stay in the same family of neutral colors. It’s the undertone—whether it’s more of a cool taupe or a warm taupe—that counts.
5280: And how did you make such eclectic art feel like it belongs under the same roof?
NW: It goes hand in hand with choosing colors and furniture. I’ll use a shape or tone in one room and then bring it into the next [room]. In the master bedroom, the dresser is taupe-y gray and very rectangular, and in the dining room, the chairs are taupe-y gray and rectangular. It’s about picking up on similar shapes and tones across different details. The birds [in the dining room’s artwork] mimic some of the color in the living room. For the painting [above the fireplace in the living room], we commissioned Duke Beardsley to create a piece that included the colors in the pillows.
5280: So you’d say it’s all about the connecting threads?
NW: You want things to relate to one another. You might notice that there’s a continuity to what you like: Your living room might have gold vases, and you might have two gold pillows in your study. You might have a red container in your office and red accents in the living room. If you include pieces you love that relate to one another, the design will be stronger.
5280: These rooms don’t feel fussy or over-designed. What’s the secret to an understated scheme?
NW: I think you need to have some “negative space”—some blank or empty areas. We didn’t fill every single shelf of the living room bookcase, and on the mantel, we only put one object on the left and a collection of stuff on the right. For the dining room shelves, we kept it clean and neat. To keep a minimal thing going, I would say, don’t overthink it.


















